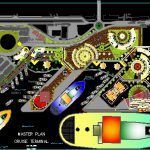ADVERTISEMENT

ADVERTISEMENT
Cruise Terminal Urban Project DWG Full Project for AutoCAD
Urban project – Housing plane
Drawing labels, details, and other text information extracted from the CAD file:
charley, paardenbaai, bertha, dick, l.g.smith boulevard, lloyd g. smith boulevard, busstation, l. g. smith boulevard, werfstraat, setar, public parking, bus parking, parking, bassin ii, hans, gerard, frits, exit, bus waiting area, eva, cornelis eman kade, shop, living room, shops, condos-shops, carnaval museum, security, customhouse, public square, emigration, bar-restaurant, artesanias, amphitheater, control-emigration, fruit-market, condos, walk-way
Raw text data extracted from CAD file:
| Language | English |
| Drawing Type | Full Project |
| Category | Transportation & Parking |
| Additional Screenshots |
 |
| File Type | dwg |
| Materials | Other |
| Measurement Units | Metric |
| Footprint Area | |
| Building Features | Garden / Park, Parking |
| Tags | autocad, cruise, doca, dock, DWG, full, hafen, Housing, kai, plane, port, porto de cais, Project, quai, seaport, terminal, urban, wharf |
ADVERTISEMENT
