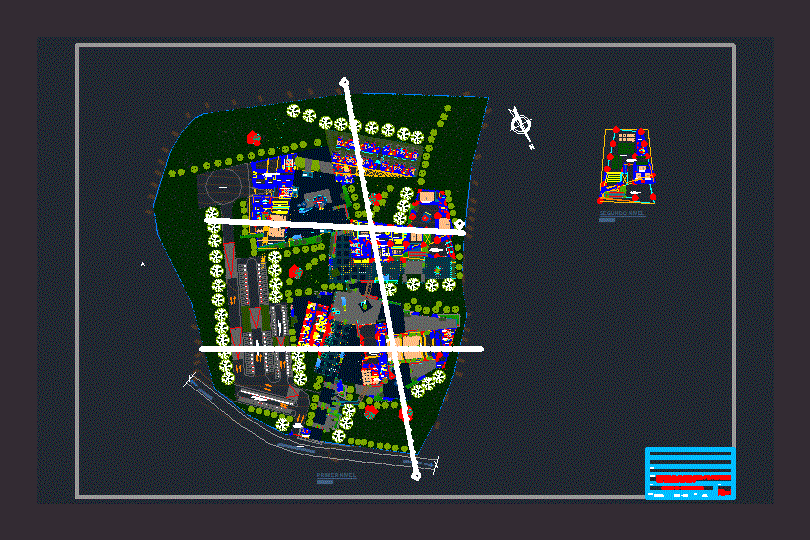
Cultivation Center Cafe DWG Block for AutoCAD
Design related to the cultivation of coffee. General Plant.
Drawing labels, details, and other text information extracted from the CAD file (Translated from Spanish):
samsonite, esc:, jr. luis bruzzone pizarro, level, sc:, towards shanao, towards lamas, research plots, reception, control, pedestrian entry, vehicular income, motorcycle parking, car parking, small square, npt, research area, audience, administration, training area, restaurant, General services, trimovil parking, waiting room, Party table, accounting, Logistics, box, general direction, meeting room, human Resources, information system, security, plan of project, attended of direction, foyer, ticket office, pry cabin, Deposit, kitchen, area of tables, Cafeteria, D.E.P., cap people, stage, warehouse, dressing room ladies, backstage, male dressing room, ladies locker room, male locker rooms, ladies locker room, male locker rooms, lab. of physical sensory analysis catacion, lab. of vertical genetics, seed department, lab. Quality control, lab. of floors, cap people, multipurpose room, cap people, multipurpose room, cap people, multipurpose room, cold, Deposit, ladies locker room, male locker rooms, warehouse, kitchen, bar, box, ladies locker room, male locker rooms, stage, Deposit, warehouse, office, D.E.P., ss.hh varnes, ss.hh ladies, demonstration modules, bridge, small square, bridge, date:, training center training, draft:, flat:, distribution plan, agcl, drawing:, student, may, sheet:, teachers:, scale:, indicated, of coffee cultivation, bridge, bridge, small square, sale module, hall, virtual room per., warehouse, area of tables, book area, library, level, sc:, Turning radius
Raw text data extracted from CAD file:
| Language | Spanish |
| Drawing Type | Block |
| Category | Misc Plans & Projects |
| Additional Screenshots | |
| File Type | dwg |
| Materials | |
| Measurement Units | |
| Footprint Area | |
| Building Features | Parking, Garden / Park |
| Tags | assorted, autocad, block, cafe, center, coffee, Design, DWG, general, plant, related |
