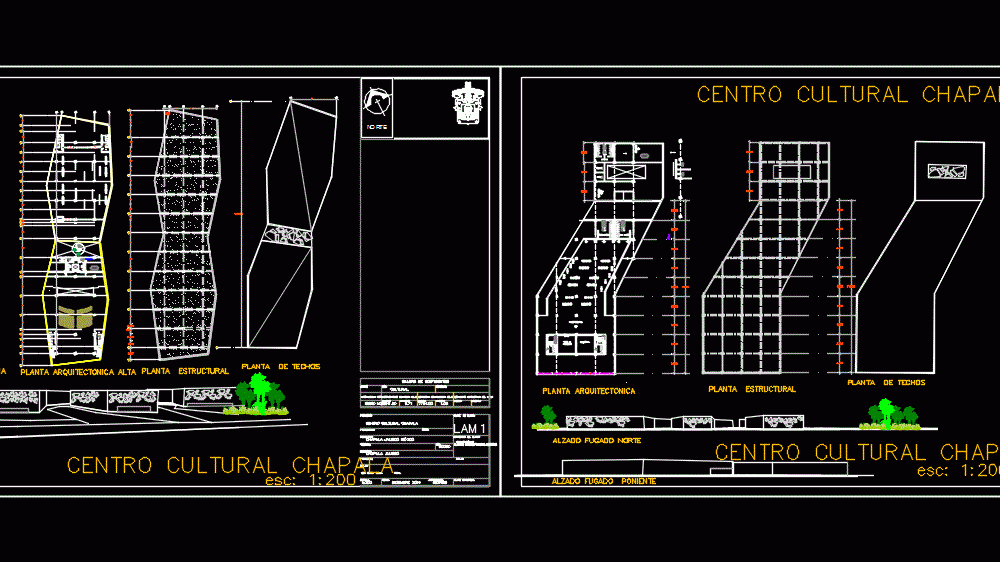
Cultural Center Chapala DWG Full Project for AutoCAD
architectural project in Chapala Jalisco
Drawing labels, details, and other text information extracted from the CAD file (Translated from Spanish):
room, north, chapala cultural center, owner :, location :, colony :, municipality :, projected :, scale :, dimensions :, cadastral key :, chapala jalisco mexico, chapala jalisco, project :, date :, plan key: , content of the plane :, lam, meters, soil occupation coefficient, soil utilization coefficient, soil absorption coefficient, surface, cp :, signature :, soil surface, percentage, dro :, dro, ced. prof.:, signature, coefficient table, key:, cultural, use :, density:, architectural, auditorium architectural floors, audio control – lights, entrance control to gallery, empty, main entrance, drywall panel, entry from the main hall, auditorium, ups, locker, cellar, climbs tramoya, forklifts, up gallery, men’s restrooms, metal workshop, textile workshop, glass workshop, wood workshop, ceramic workshop, director office, women’s bathrooms, together, av. de jin xi, villa de la loma, square, parking, plant of joint, cafeteria, library, double height, regional museum, control and surveillance, sale of souvenirs, parcel, director, meeting room, files, control, areas coordinator , secretary, site, supplies, electrical substation, waste management, equipment, general bodega, tables area, structural plant, plant structure, high architectural plant, low architectural plant, north flight, architectural floor, roof plant, elevation south fugue uplifted
Raw text data extracted from CAD file:
| Language | Spanish |
| Drawing Type | Full Project |
| Category | Cultural Centers & Museums |
| Additional Screenshots | |
| File Type | dwg |
| Materials | Glass, Wood, Other |
| Measurement Units | Metric |
| Footprint Area | |
| Building Features | Garden / Park, Deck / Patio, Parking |
| Tags | architectural, autocad, center, CONVENTION CENTER, cultural, cultural center, DWG, full, jalisco, museum, Project |
