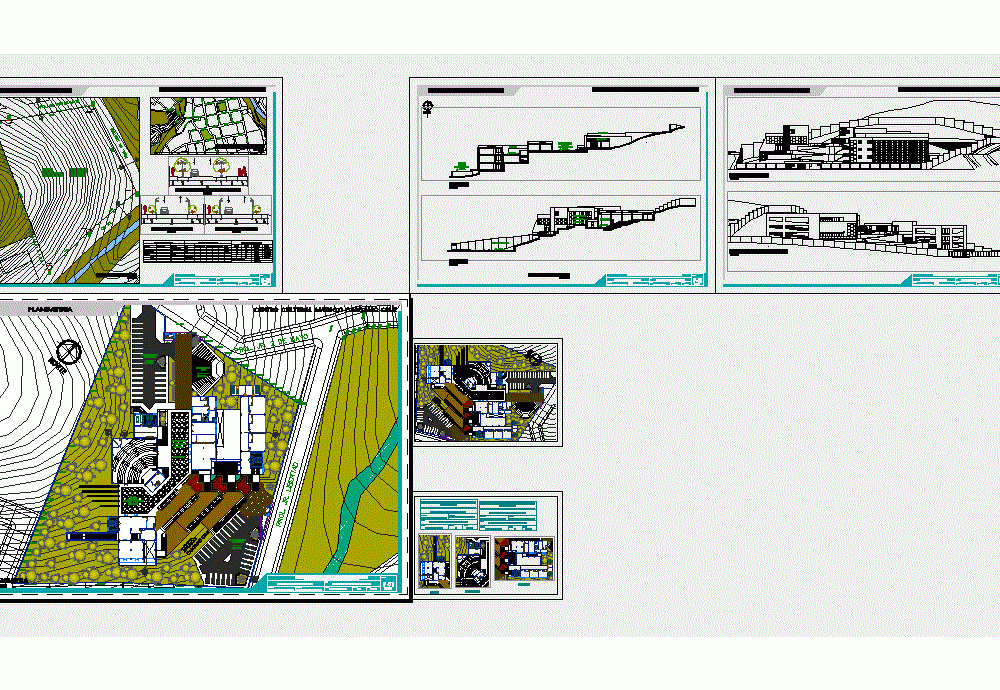
Cultural Center DWG Block for AutoCAD
Quillabamba cultural center – Planimetria – Plants – Cortes
Drawing labels, details, and other text information extracted from the CAD file (Translated from Spanish):
north, prol. jr. freedom, central square, cobblestone stone floor with details, square, asphalted floor, outdoor theater, polished concrete floor, prol. jr. May 2, av. ricardo palma, jr. May 2, jr. freedom, jr. sta. ana, jr. sta ana, ca. independence, jr. quillabamba, av. , Miguel Grau, Av. Miguel Grau, av. edgar de la torre, av. francisco bolognesi, jr. spine, jr. Martin Pio Concha, Av. san martin, jr. apurimac, pje. apurimac, jr. bolivar, workshops, auditorium, entrance, parking, arq. percy torrico frisancho, americo cultural center carcamo cruz, oscar jesús chambilla perca, general planimetry, indicated, location and location, technical information, vertex, section, distance, angle, perimeter of the land, area of the land, parameters, uses, net density, building coefficient, maximum height, minimum removal, facade alignment, master plan, floors, total, frontal, lateral, rear, parking no, declared areas, partial, area hectares, project, regulariz., total exists., perimeter, area of land , area const. total, ou- communal services, roof, a-b, b-c, c-d, d-e, e-f, f-a, normative table, planimetry – cuts, planimetry – elevations, photographic panel, project panel, museum
Raw text data extracted from CAD file:
| Language | Spanish |
| Drawing Type | Block |
| Category | Cultural Centers & Museums |
| Additional Screenshots |
 |
| File Type | dwg |
| Materials | Concrete, Other |
| Measurement Units | Metric |
| Footprint Area | |
| Building Features | Garden / Park, Parking |
| Tags | autocad, block, center, CONVENTION CENTER, cortes, cultural, cultural center, DWG, museum, planimetria, plants |
