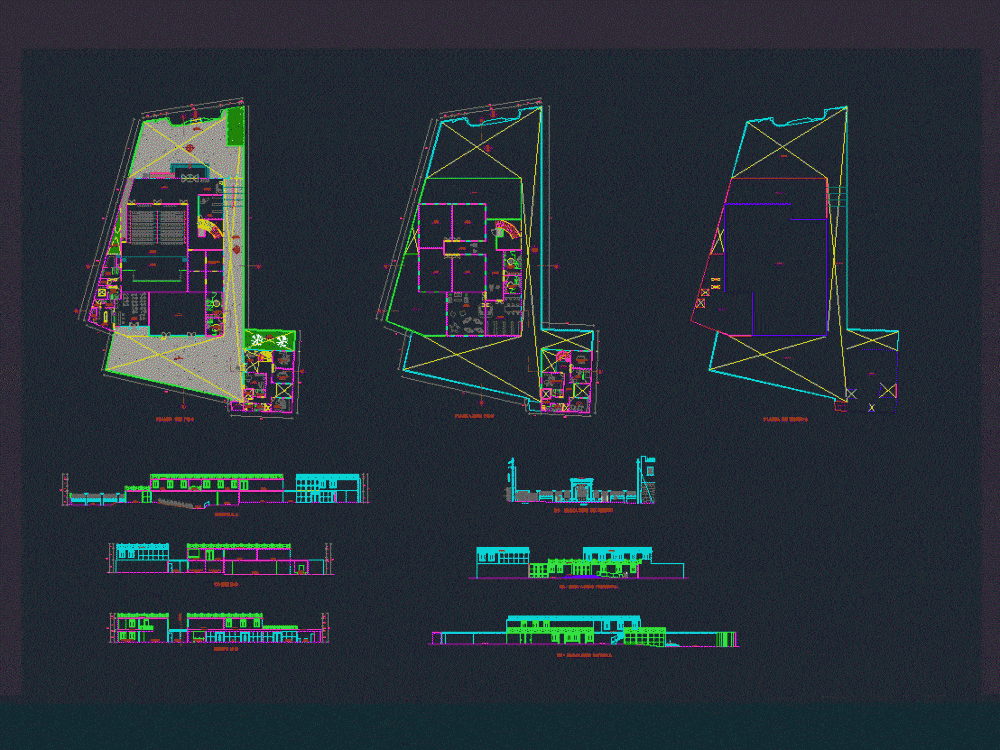ADVERTISEMENT

ADVERTISEMENT
Cultural Center DWG Block for AutoCAD
CULTURAL CENTER LOCATED IN LIMA BARRANCO WHICH IS IN A MONUMENTAL AREA SO ITS ARCHITECTURE TO BE INTEGRATED ENVIRONMENT. PLANTS – CORTES – FACHADAS
Drawing labels, details, and other text information extracted from the CAD file (Translated from Spanish):
executive chair, sierra furniture, executive, bookstore, sshh, auditorium, dressing room, library, anteroom, sum, ss.hh, patio, topico, general direction, administration, marketing, hall reception, meeting room, ofcicina, dining room, control, cafeteria, playroom, green area, hall, kitchen, exhibition hall, bookshop, expo room, reception, boticas and perfumeria
Raw text data extracted from CAD file:
| Language | Spanish |
| Drawing Type | Block |
| Category | Cultural Centers & Museums |
| Additional Screenshots | |
| File Type | dwg |
| Materials | Other |
| Measurement Units | Metric |
| Footprint Area | |
| Building Features | Deck / Patio |
| Tags | architecture, area, autocad, barranco, block, center, CONVENTION CENTER, cultural, cultural center, DWG, environment, integrated, lima, located, monumental, museum |
ADVERTISEMENT
