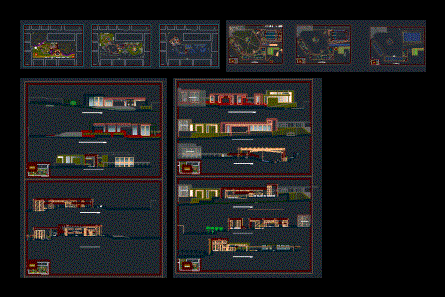
Cultural Center DWG Block for AutoCAD
Draft and proposed draft; with the cultural center industry
Drawing labels, details, and other text information extracted from the CAD file (Translated from Spanish):
ideal standard, niagara, sector b, location sector b, sector a, location sector a, meetings, of. r.r.p.p., of. cont., of. adminis., multimedia, workshop, deposit, amphitheater, newspaper library, sh, dressing room, stage, seating, control, nursery, auditorium, mezaninne, neighborhood hall, souvenir, dep., hall, reading room, hall – reception, foyer , males, sshh, ladies, room, kitchen, bar, var., street marshal grandson, av. miguel grau, calle abancay, angamos street, roundabout, expansion, jose olaya street, reports, library, temporary, exhibition halls, conference room, administration, permanent, plaza, snak – cafeteria, first level, third level, reception, workshops , sum, computer, internet, room, access, plaza, virtual library, theater workshop, workshop, handicrafts, painting, photography, sculpture, ceramics, dance studio, project, booth, music workshop, second level, first draft, of., natural line of the land, conference room, booksellers, street line, main elevation a, rear elevation c, elevation cut d – d, elevation elevation b – b, right lateral elevation b, exp room . temp., room exp. temporary, mezzanine, cutting elevation a – a, room exp., room exp. permanent, of. accounting, of. workshops, s.s.h.h. ladies, lifting c – c, sector a, accounting office, office workshops, metal plate, metal structure, metal beam, project, meeting room, parking, sector b, doors, type, height, width, sliding, double sheet, observations, sill, windows, double height
Raw text data extracted from CAD file:
| Language | Spanish |
| Drawing Type | Block |
| Category | Cultural Centers & Museums |
| Additional Screenshots | |
| File Type | dwg |
| Materials | Other |
| Measurement Units | Metric |
| Footprint Area | |
| Building Features | Garden / Park, Parking |
| Tags | Auditorium, autocad, block, cafeteria, center, classrooms, CONVENTION CENTER, cultural, cultural center, draft, DWG, industry, library, museum, parking, proposed, sum |
