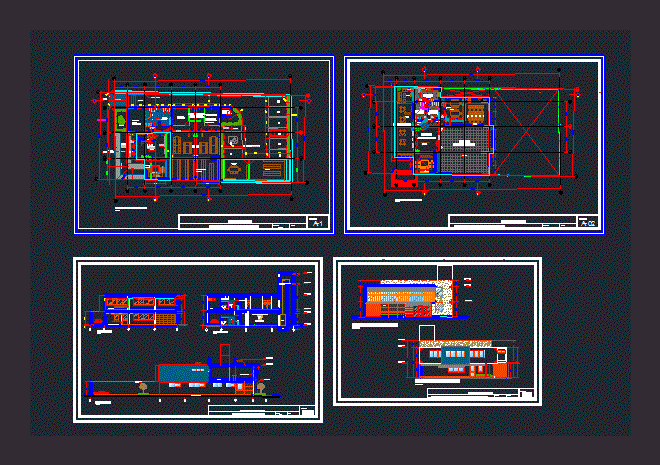
Cultural Center DWG Block for AutoCAD
Architectural Development cultural center or public library
Drawing labels, details, and other text information extracted from the CAD file (Translated from Spanish):
npt., cut b-b ‘, hall, fcr, ss.hh. h, ceramic, kitchen, distribution hall, machine room, well, cabin, court a-a ‘, research room, reading room, open shelving, dry-wall a., telecentre, multipurpose room, fcr acoustic tiles, drywall partition with acoustic treatment, parking, c-c ‘cut, tarred, and painted, sidewalk, vehicular income, newspaper library cafe, curtain wall, sheet :, scale :, date :, cut architecture plan, ss.hh. men, ss.hh. women, multipurpose room, workshop, newspaper library, vinyl floor, wood type, distribution hall, deposit, change of direction, main staircase, multipurpose room, ss.hh. men, office adminst., reading workshop, drywall acoustic partition, reception, main hall, stamping, concrete topellanta, plant – first level, pedestrian entry, concrete floor, garden, ss.hh. women, asphalt floor, var., cultural center, cleaning deposit, polished cement, cleaning deposit, screen, English workshop, visually impaired people, people with visual disabilities, warehouse, partition walls – mobile., drywall partition, mobile partition walls, elvacion posterior, main elevation, architecture plan of main and rear elevation, demolish, wall, wall, and plate, cleaning deposit, transfer, wall, shelving, desk mudulos, cl., railing, san borja, board, postforming
Raw text data extracted from CAD file:
| Language | Spanish |
| Drawing Type | Block |
| Category | Cultural Centers & Museums |
| Additional Screenshots |
 |
| File Type | dwg |
| Materials | Concrete, Wood, Other |
| Measurement Units | Metric |
| Footprint Area | |
| Building Features | Garden / Park, Parking |
| Tags | architectural, autocad, block, center, CONVENTION CENTER, cultural, cultural center, development, DWG, library, museum, PUBLIC |
