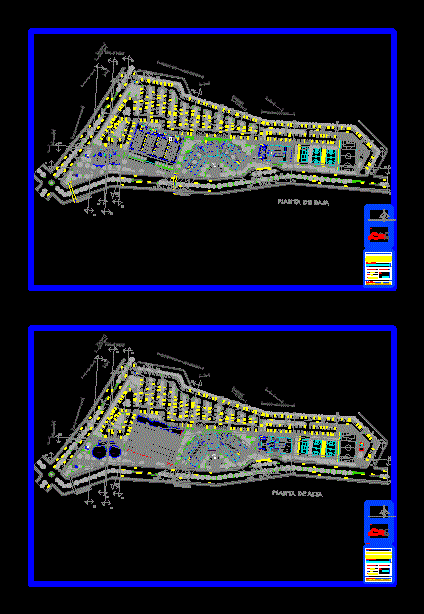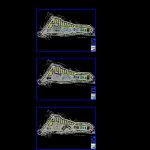
Cultural Center DWG Block for AutoCAD
COMPLEX WITH CULTURAL CENTER, SCHOOL OF ARCHITECTURE, LIBRARY AND AREAS SPORTS
Drawing labels, details, and other text information extracted from the CAD file (Translated from Spanish):
warehouse, kitchen, electrical substation, audio, video, restaurant, up, comes from municipal outlet, cistern, potable water network, roof plant, bap, location sketch, designed:, jovani jocelin perez gomez, reviewed :, architectural project :, cultural center and school of architecture, owner :, graphic scale:, key of the plane :, surface of the ground :, dimension :, meters, built surface :, scale :, date :, arq. heliodoro romo najera, north, san sabas, morato, san agustin, pozo hondo, pontaza, i ”, j ”, k ”, or ”, p ”, q ”, r ”, s ” , t ”, u ”, v ”, w ”, x ”, and ”, c ”, b ”, a ”, high floor, ground floor, cafeteria, convention center , school of architecture, library, sanitary men, sanitary women, cupboard, refrigerator, cupboard
Raw text data extracted from CAD file:
| Language | Spanish |
| Drawing Type | Block |
| Category | Cultural Centers & Museums |
| Additional Screenshots |
 |
| File Type | dwg |
| Materials | Other |
| Measurement Units | Metric |
| Footprint Area | |
| Building Features | |
| Tags | architecture, areas, autocad, block, center, complex, CONVENTION CENTER, cultural, cultural center, DWG, library, museum, school, sports |
