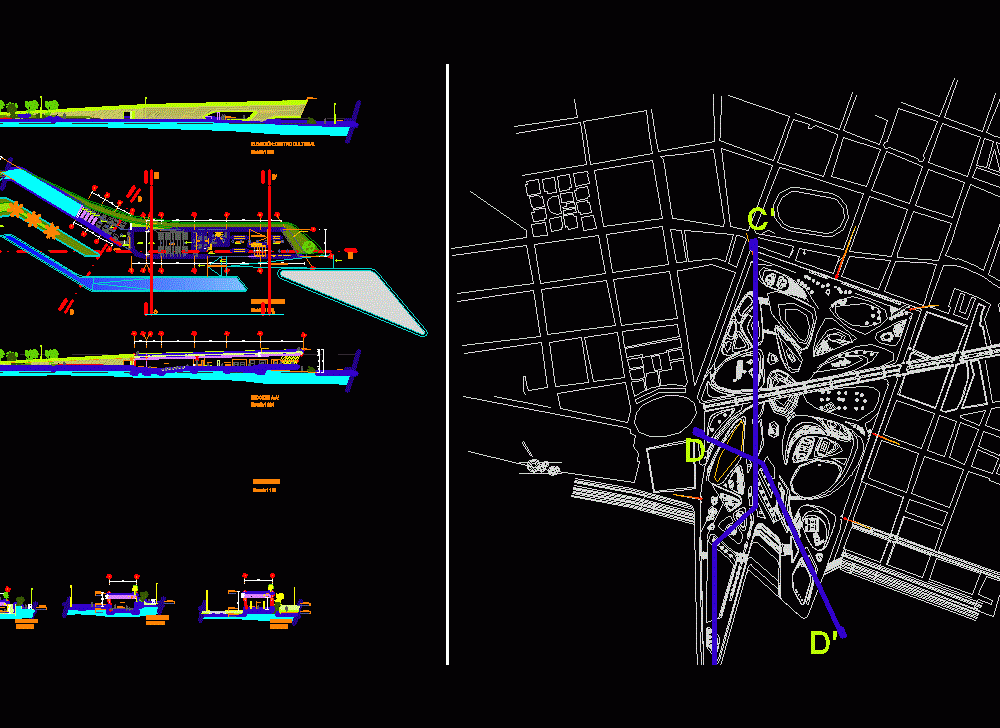
Cultural Center DWG Block for AutoCAD
This cultural center is part of a complex of buildings that make up a theme park, located in the province of Callao, Lima, Peru. It consists of the following environments: a library, auditorium, and a showroom.
Drawing labels, details, and other text information extracted from the CAD file (Translated from Spanish):
plant, puno, cusco, ayacucho, montezuma, miranave, atahualpa, av. saenz grief, monteagudo, peace, ica, arequipa, nicolas de, pierola, zepita, antonio, miro, quesada, manuel, raygada, pacasmayo, uruguay, garcia, calderon, mollendo, ilo, canete, trujillo, chancay, octavio espinoza, palaces, tacna, north, av guard chalaca, chachapoyas, canyon, supe, av. buenos aires, rubies, day, man, tees, sapphires, emeralds, urb. san, school, san antonio, the topacios, av. guard chalaca, cemetery, britanico, housing, stevedores, zarumilla, fanning, of the heroes, v. fajardo, commander espinar, bolognesi, grau, a. ugarte, plaza isabel, catholic, chincha, nazca, colon, california, arica, contralmirante, villar, j. chavez, pacific, pizarro, cuzco, cocharne, saloom, the bright, aquamarine, neighborhood unit, santa marina south, prolongation supe, fernandini, huacho, lambayeque, chiclayo, chimbote, pisco, north tacna, pza. mcal., castilla, marshal, av. jose, hill, asapa, jr., av., lima, pedro ii, brazil, artigas, montevideo, lincoln, alfonso, ugarte, maranga, av. jose, galvez, victor, fajardo, cmdte. spinar, jose, olaya, tupac, amaru, cahuide, francisco pizarro, loreto, cheek, bathrobe, psje. mendoza, vigil, unit, apurimac, ancash, plaza, unit vec., model, p.j.fray martin, porras, av. jose galvez, av. costanera, neighborhood, guard, chalaca, caceres, huascar, peace, belizario, suarez, washington, june, neighborhood, the pearl, tarata, morro, av. Santa Rosa, two of, Spain, l. meadow, stadium, telmo carbajo, bellavista, ministry of education, colegio hermanos maristas, b.m. I founded the chalaca, jr. union, ocean, a.h. Alberto dried, a.h. san judas tadeo, a.h. alan garcia perez, judas tadeo ii, a.h. san, municipal, sports field, a.h.santa fe, a.h. hostel constanzo, a.h. municipal town, a.h. villa sarita, a.h. victor raul haya de la t., a.h. moises albino towers, a.h. beatita de humay, a.h. el carmen, location :, observations :, level :, students :, plane :, scale :, thematic park, -victor ramirez, viii, plate :, prov. callao, date:, indicated, cultural center, cultural center, auditorium, foyer, sshh. males, sshh. women, women’s clothing, sshh., men’s clothing, deposit, exhibitions, mini-library, report, section a-a ‘, elevation: cultural center, first floor, entrance, section b-b’, projection room, section c c ‘, section dd’
Raw text data extracted from CAD file:
| Language | Spanish |
| Drawing Type | Block |
| Category | Cultural Centers & Museums |
| Additional Screenshots |
|
| File Type | dwg |
| Materials | Other |
| Measurement Units | Metric |
| Footprint Area | |
| Building Features | Garden / Park |
| Tags | autocad, block, buildings, center, complex, CONVENTION CENTER, cultural, cultural center, DWG, located, museum, park, part, province |
