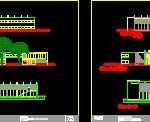
Cultural Center DWG Block for AutoCAD
design drawings; Cultural Center located in the city of Mar Del Plata.
Drawing labels, details, and other text information extracted from the CAD file (Translated from Spanish):
s.u.m, cafe, warehouse, kitchen, ofice, cultural center, assistant, student, name, l a m i n a, deputy: arq.josé l. lopéz rivas, joaquin fernandez mendez, pum, court a – a, court b – b, implantation, nasser street, colon avenue, memory, descriptive, the building is located on the ground to accompany its form, is composed of two large Volumes, of different sizes and heights, with a connector that articulates them in such a way that they do not create such a strict idea of orthogonality and give it a certain movement that breaks with the front line on the avenue. This is composed of a very cold materiality. walls of mampoteria, plastered and of white color in all the parts. It contains immense carpentry that offer a feeling of very pure continuity between the interior and the very pure environment. the way to control the entrance of the sun on the large glazed panels was to apply umbrellas, with a structure that follows the modulation of the carpentry., upstairs, ground floor
Raw text data extracted from CAD file:
| Language | Spanish |
| Drawing Type | Block |
| Category | Cultural Centers & Museums |
| Additional Screenshots |
 |
| File Type | dwg |
| Materials | Other |
| Measurement Units | Metric |
| Footprint Area | |
| Building Features | Deck / Patio |
| Tags | autocad, block, center, city, CONVENTION CENTER, cultural, cultural center, del, Design, drawings, DWG, located, mar, museum, plata |
