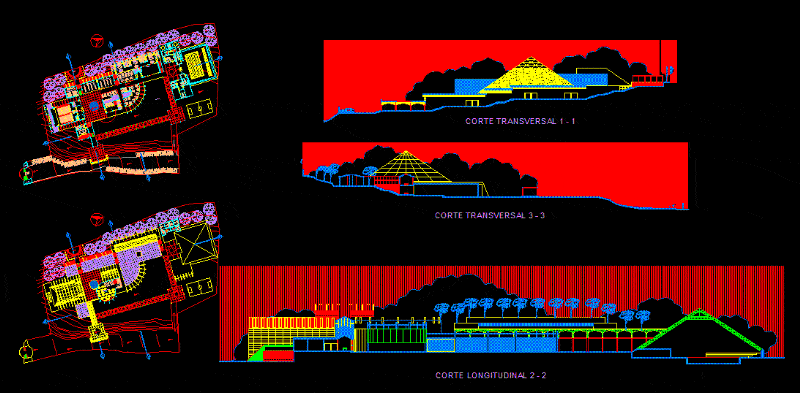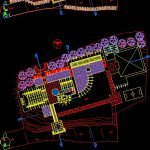ADVERTISEMENT

ADVERTISEMENT
Cultural Center DWG Block for AutoCAD
TRAINING CENTER LOCATED IN RURAL AREA .. WITH UNEVEN – ACCOMMODATION – PLANTS – CUTS – VIEW
Drawing labels, details, and other text information extracted from the CAD file (Translated from Spanish):
made by coconut, games room, session room, secretary, accounting, ticket office, locker room, props, lighting, sound, conference room, hall, gazebo, interior plaza, dean, projection, temporary exhibition room, hall permanent exhibition, lodging, kitchen, dining room, reception, cafeteria, bar, service, heated pool, outdoor recreation, guardian, control, general reading room, internet
Raw text data extracted from CAD file:
| Language | Spanish |
| Drawing Type | Block |
| Category | Cultural Centers & Museums |
| Additional Screenshots |
 |
| File Type | dwg |
| Materials | Other |
| Measurement Units | Metric |
| Footprint Area | |
| Building Features | Pool |
| Tags | accommodation, area, autocad, block, center, CONVENTION CENTER, cultural, cultural center, cuts, DWG, located, museum, plants, rural, training, uneven, View |
ADVERTISEMENT
