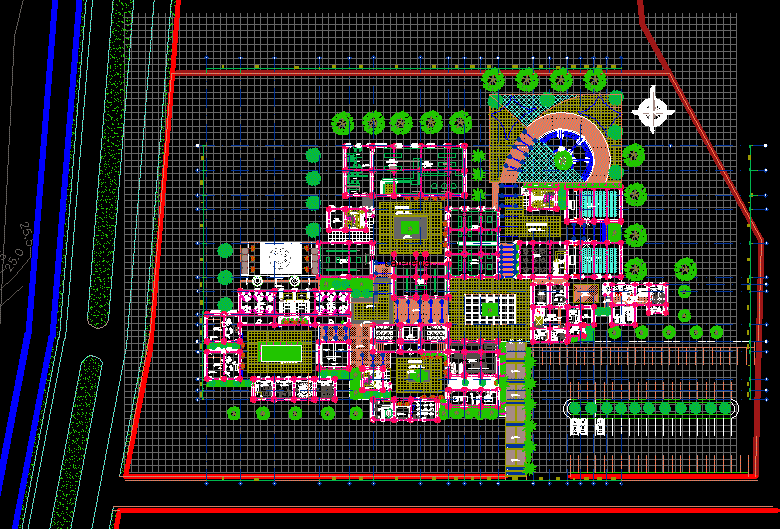
Cultural Center DWG Block for AutoCAD
Cultural Center consists of five areas: administrative area, area of ??workshops, exhibition area, additional area and the service area.
Drawing labels, details, and other text information extracted from the CAD file (Translated from Spanish):
student, cultural center, chairs :, architecture, arch. gilberto vasallo arq. nelly vicuña, specialty :, scale :, date :, general plan, stephanie villalta alzamora, design viii, theme developed :, key plan :, lamina:, national university of pyura faculty of architecture and urban planning, music room – piano, ss . H H. of workshops, painting room, group hall, dance hall, h-armillon rudy, egf, law, year, altum, duc, c-tables meetings adagio, lne, meeting room, exhibition galleries of unp, hall exhibition of plastic arts, storage, cloakroom, singing room, logistics, exhibition niches, exhibition niches, general deposit, teachers’ room, instrument depot, wind instruments, stringed instruments, percussion instruments, reception of samples, study of samples, molds, paleoart, garbage room, general deposit, tg-z.com, tg-sg, tg-adm, tgz-ope, cleaning room, treasury, sculpture workshop, products in the process of preparation, finishing final, painting workshop, ss. H H. ladies, ss. H H. males, group room, ss. H H. disabled, machine room, rio piura, ss. H H. disabled, adm., ssgg, z. acad., z. complem.
Raw text data extracted from CAD file:
| Language | Spanish |
| Drawing Type | Block |
| Category | Cultural Centers & Museums |
| Additional Screenshots |
 |
| File Type | dwg |
| Materials | Plastic, Other |
| Measurement Units | Metric |
| Footprint Area | |
| Building Features | Deck / Patio |
| Tags | administrative, area, areas, autocad, block, center, consists, CONVENTION CENTER, cultural, cultural center, DWG, Exhibition, exhibitions, museum, workshops |
