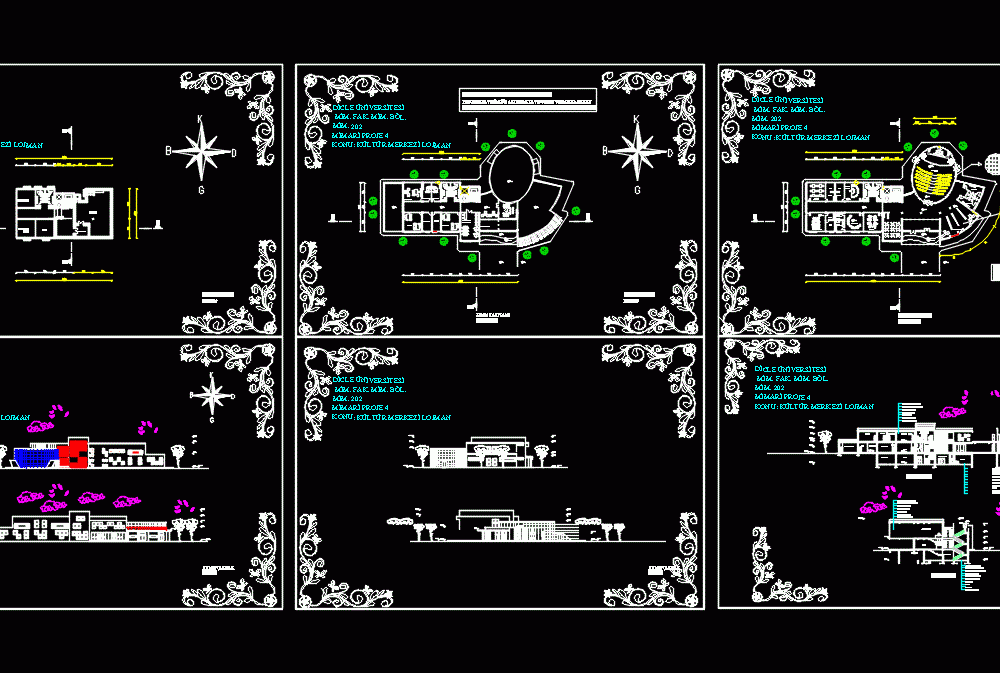
Cultural Center DWG Block for AutoCAD
Cultural center;city canter;build;turkey;
Drawing labels, details, and other text information extracted from the CAD file (Translated from Turkish):
warehouse, workshop, generator, warehouse, library and reading room, canteen, exhibition hall, canteen, canteen, canteen, curator, teacher, folklore a. The purpose of the exhibition hall system is to carry out the exhibition hall system of the hall, the basement floor, the floor of the floor, the shelter entrance, the bay, the woman, the heat center, the generator room, the compressed soil, the fine sand, the blockage, grobeton, The aa ‘section, bb’ section, the panorama windows made by the administration rooms are enlarged and the south and western facades are covered with a pocket knife to protect the sunshine. The exhibition room is made of artisanal wood and the seats are made and artistic nature is created, feminine, dressing, male, sculpture workshop, ceramics workshop, outsider, mım. fake. mime. divide, subject: culture center, lodging, ahmet çakmak, floor, flooring: ceramics coating, wall: photocatalytic self-immersed paint, hanging, ceiling, bauxite, plaster, stone, unfolding the incoming load and, in the first place, waterproofing, ceiling: aluminum suspended ceiling, bathroom detergent, manager’s room, secretary o., accounting, waterproofing, waterproofing, waterproofing, waterproofing, concrete flooring, gravel, gravel, sand, tamped soil, flooring: ceramic tile, ceiling: , gallery a., gallery space, library and reading room, male wc, female wc, multi purpose hall, exhibition hall, vehicle entry, pedestrian entrance
Raw text data extracted from CAD file:
| Language | Other |
| Drawing Type | Block |
| Category | Cultural Centers & Museums |
| Additional Screenshots |
 |
| File Type | dwg |
| Materials | Aluminum, Concrete, Wood, Other |
| Measurement Units | Metric |
| Footprint Area | |
| Building Features | Garden / Park |
| Tags | autocad, block, center, CONVENTION CENTER, cultural, cultural center, DWG, museum |
