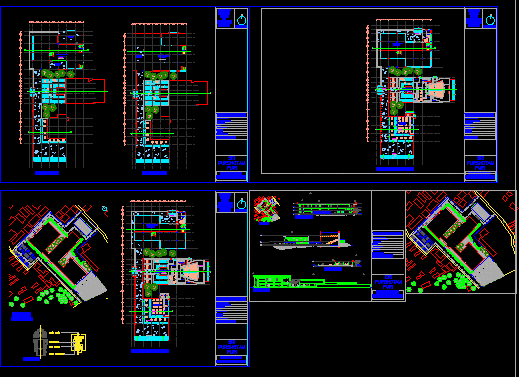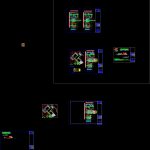
Cultural Center DWG Elevation for AutoCAD
Centro Cultural – Planta – Cortes – Elevations.
Drawing labels, details, and other text information extracted from the CAD file:
reference drawings, study of existing road, proposal of heritage walk, cultural centre, north point, unwrapping urban memories, ground floor plan, site plan, sri purshotam puri, ground floor plan, site plan cultural center, back stage, green room, stage, ground level, roof lvl, exhibition hall, lobby, carpenters room, store room, open air theatre, cafeteria, store, back stage, entrance foyer, toilet, a.h.u room, w.c, kitchen ‘n’ store, pantry ‘n’ delivery counter, currators room, lift lobby, balcony, ground floor paln, plinth lvl, roof level, sections ,elevations, site plan, section aa, section bb, section cc, elevation, key plan, parkin, eatin, audi, oat, museum, axis, garb grah, jagmohan, nat mandir, bhog mandapam, concept
Raw text data extracted from CAD file:
| Language | English |
| Drawing Type | Elevation |
| Category | Cultural Centers & Museums |
| Additional Screenshots |
 |
| File Type | dwg |
| Materials | Other |
| Measurement Units | Metric |
| Footprint Area | |
| Building Features | Garden / Park |
| Tags | autocad, center, centro, CONVENTION CENTER, cortes, cultural, cultural center, DWG, elevation, elevations, museum, planta |
