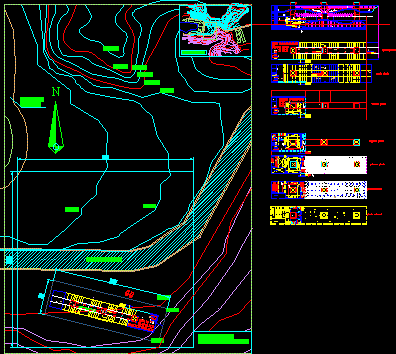
Cultural Center DWG Full Project for AutoCAD
Project cultural Center Conceptual
Drawing labels, details, and other text information extracted from the CAD file (Translated from Spanish):
n.p.t, second floor, first floor, third floor, fourth floor, fifth floor, reception hall, entrance, auditorium, of. adm, dep., garden, library, warehouse, hall, kitchen, dep, sh., sh., amphitheater, gazebo, large open plaza, warehouse, meeting room, secretary, buildings huacachina, via ica – huacachina, workshop x – stadium iii, arq. cornejo – arq. quintana, rsetaurant, so I thought to do it with my central duct, create a corridor above and one below, the corridor above is a plaza perhaps open or with a closed roof, the one below divides me to other spaces., which I thought could be the area exhibition, and in the center of them create a vacuum to be the meeting of the curves, but now not c .. because they tell me that the curve should be lighter so that people can walk through it, so it would be without me central pipeline, I thought to use my pipes as a vertical circulation, but as you would see that, my income was planned where is the little red circle, from there you went down but now all that square if it still has a square shape, would be my entrance area .. .the offices and perhaps the workshops, there is no ramp down, the auditorium was planned down as using the curve, but as I say no c to do the curve more light, part of that I must locate the bathrooms that would be in my area entrance, what I thought was structure I would like it but I would cut my amphitheater, next to it my location map so my entrance and my cultural center with correcores look at the huacachina
Raw text data extracted from CAD file:
| Language | Spanish |
| Drawing Type | Full Project |
| Category | Cultural Centers & Museums |
| Additional Screenshots |
 |
| File Type | dwg |
| Materials | Other |
| Measurement Units | Metric |
| Footprint Area | |
| Building Features | Garden / Park |
| Tags | autocad, center, conceptual, CONVENTION CENTER, cultural, cultural center, DWG, full, museum, Project |
