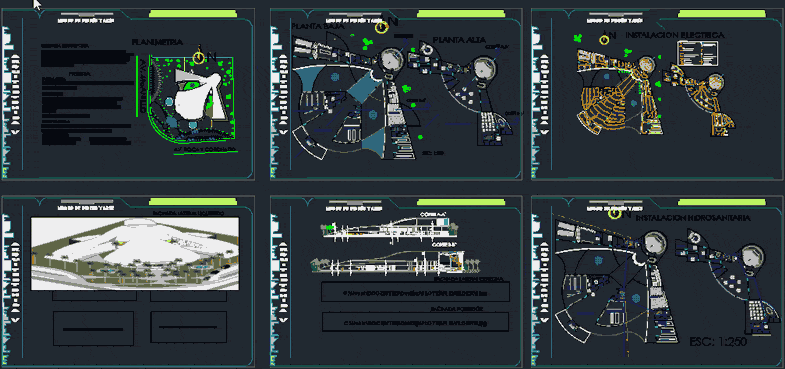
Cultural Center DWG Full Project for AutoCAD
Project has carried forward all facade architectural perspective drawings and collations cut power plants and construction details
Drawing labels, details, and other text information extracted from the CAD file (Translated from Spanish):
maintenance, prototyping, service, patio, environment, npt, floor, hall, tarrajeo rubbed, —, satin cpp, supermate cpp, disabled, emergency exit, ss.hh women, ss.hh men, room, together , deposit, warehouse, files, bathroom, men, women, address, secretary, reception, laboratory, office, secretary, living room, wardrobe, workshop, restoration, room, ofi. scientific, lookout, accounting, treasury, museography, sdarareg, reports, attention, the public, telephones, exhibition hall, permanent, temporary, store, cafeteria, lobby, ticket office, security, office, arts deposit, nursing, music library and , map library, video library, kitchen, clothing guerda, kitchen, library, multimedia, ffgxfxgth, audivisual, architectural v, plate :, arcelio wilder brown market, student :, architect :, date:, faculty of habitat sciences, arq. roger ribera, course :, scale :, theme :, architectural planimetry, plan :, exhibitions, ground floor, first floor, electrical installation, hydro-sanitary installation, premise, functional looking to create a wide, transparent space and can be seen from the outside by anyone , where the inside with the outside is in constant relationship, being a public, morphological space, the shape is semicircuance regulating geometry that resemble shapes of a seahorse, technology, blindex in the environment, concrete structure, translucent concrete, Dancing mirror of water, av. rock and crowned, planimetry, orchestra pit, stage, stage, acoustic and lighting insulators, perspectives, right side facade, rear facade, left side facade, front facade
Raw text data extracted from CAD file:
| Language | Spanish |
| Drawing Type | Full Project |
| Category | Cultural Centers & Museums |
| Additional Screenshots |
  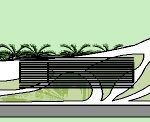 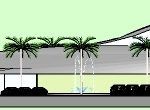 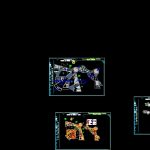 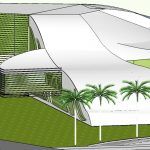 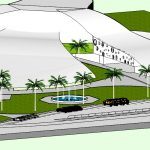 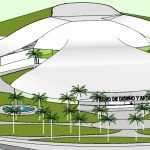 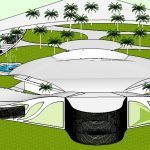 |
| File Type | dwg |
| Materials | Concrete, Other |
| Measurement Units | Metric |
| Footprint Area | |
| Building Features | Deck / Patio |
| Tags | architectural, autocad, carried, center, CONVENTION CENTER, cultural, cultural center, Cut, drawings, DWG, facade, full, museum, perspective, plants, power, Project |
