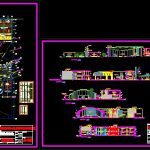
Cultural Center DWG Full Project for AutoCAD
MAP PLANT AND LIFT PROJECT IN PERU cultural center.
Drawing labels, details, and other text information extracted from the CAD file (Translated from Spanish):
catwalk, video library, room, newspaper library, restoration, maintenance and, maintenance, technicians, processes, general, reading room, general reading room, internet room, deposit, books, lobby, locker room, women, men, living, pre scene, stage, office, reading room, old age, children’s reading room, exhibition hall, kitchenette, adm., waiting hall, secretary, shm, cafeteria, exhibitions, esplanade, parking, stalls, garden, hall, second level , shh, ponciana, existing, palm tree, balcony, depos, width, height, type, doors, windows, alfaiser, observ., zenital, high, control, sh, booth, card holder, vehicular income, beam projection, projection roof, ceiling projection, duct projection, low ceiling projection, natural lighting, window projection, beam projection, ramp, circulation area, polished cement floor, increte patterned floor, adoquin floor, anti-slip ceramic floor , municipal path, income pincipa l, metallic structure projection, air bridge projection, low projection, perimeter fence, file, ss.hh., banking, elevator, books, roofless area, ceiling projection, chimbote centenary cultural center, distribution, nª plano :, observations, date, chimbote, scale, district, province, santa, design :, design and drawing :, plane:, project, foundation of chimbote, location :, elaboration of model :, first level, cut aa, sidewalk , stalls, court bb, administration, sh, recess, tarred and painted wall, concrete slab, concrete beam, cultural center, chimbote’s centenary, direct system window, colorless glass, encirclement, cc cut, dd cut, park , serv. hygienic, light coverage, with metal structure, bridge, deposit of books, internet room, reading, court e-e, cuts, elevations, builds, elevation
Raw text data extracted from CAD file:
| Language | Spanish |
| Drawing Type | Full Project |
| Category | Cultural Centers & Museums |
| Additional Screenshots |
 |
| File Type | dwg |
| Materials | Concrete, Glass, Other |
| Measurement Units | Metric |
| Footprint Area | |
| Building Features | Garden / Park, Elevator, Parking |
| Tags | autocad, center, CONVENTION CENTER, cultural, cultural center, DWG, full, lift, map, museum, PERU, plant, Project |
