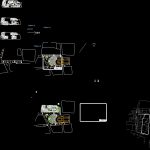ADVERTISEMENT

ADVERTISEMENT
Cultural Center In Monumental Zone DWG Block for AutoCAD
Monumental Cultural Center
Drawing labels, details, and other text information extracted from the CAD file (Translated from Spanish):
unjbg, fiag, esarq, design workshop iv, arq. luis veliz lavera, faculty of civil engineering, architecture and geotechnics, oscar ruben quispe maquera, indicated, cultural center-monumental area, sculpture workshop, textile workshop, training, stage, museum-exhibition, polished cement hall, office administration, secretary , cafeteria, changing rooms, ceramic floor, dilatation board, porcelain floor, ceramic workshop, skylight projection, administration, newspaper library, book room, reading room, internet, beam projection, venetian tile floor, polished cement, room exhibitions, premium ceramic floor, proyec. de giga, p.n.p., cathedral of tacna, lombardi house, elevator projection
Raw text data extracted from CAD file:
| Language | Spanish |
| Drawing Type | Block |
| Category | Cultural Centers & Museums |
| Additional Screenshots |
 |
| File Type | dwg |
| Materials | Other |
| Measurement Units | Metric |
| Footprint Area | |
| Building Features | Elevator |
| Tags | autocad, block, center, CONVENTION CENTER, cultural, cultural center, DWG, monumental, museum, zone |
ADVERTISEMENT
