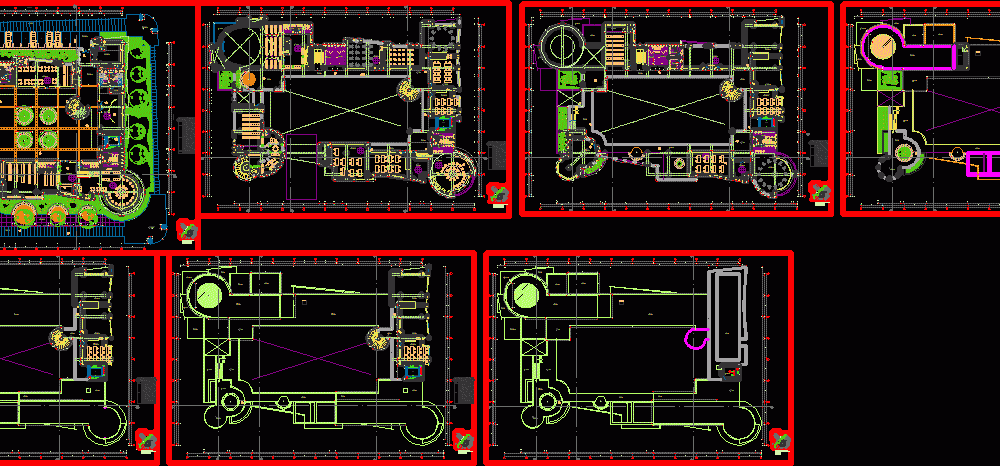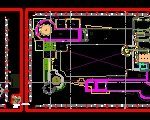
Cultural Center Nchimbote DWG Full Project for AutoCAD
PROJECT AREA COLLEGE OF AREAS 0.5 ha WORKSHOPS, AUDITORIUM, ADMINISTRATION, SUM, CAFETERIA, LIBRARY, ROOM EXHIBITION.
Drawing labels, details, and other text information extracted from the CAD file (Translated from Spanish):
mit, refrigerator, mingitt, library, exhibition hall, parking, cafetin, main square, secondary entrance, teachers room, ss.hh. man, ss.hh. woman, foyer, stage, pre-stage, deposit, administration, ticket office, surveillance, reception and reports, deposit of books, reading area, attention, cto. machine, main entrance, passageway, public speaking workshop, photography workshop, sculpture workshop, exhibition hall, deposit, general deposit, deposit, social welfare office, social assistance office, municipal path, hall, filing cabinets, secondary square, emergency exit, warehouse general, ss.hh., floor: polished concrete, dressing rooms, ss.hh.m., ss.hh. h., dep., kitchen, patio, maintenance room, floor: polished cement, ceiling projection, beam projection, floor: wood, man walk-in closets, women’s walk-in wardrobes, banked beam projection, pacific avenue, roof project, mezzanine, crafts workshop, workshop languages, workshop drawing, development room, painting workshop, terrace, roof, video conference room, music workshop, dance workshop, dressing woman, dressing man, beam, cat ladder, gazebo, water tank , address, box vain, windows, doors, code., width, observations, —-, alfeizar, high, quantity, metal joinery, screens, plywood counter door, screw wood door, stage, floor: wood, green area, accounting, meeting room, administrative area, copy and drinks machine area, centro.cultural., project :, av. central, prolonged av. pacific, street f, street e, street c, street d, street b, street a, street g, u.p.i. belen, a.h. belen, avenue a, avenue f, ucv, machine room, first floor, second floor, third floor, fourth floor, fifth floor, sixth floor, ceilings
Raw text data extracted from CAD file:
| Language | Spanish |
| Drawing Type | Full Project |
| Category | Cultural Centers & Museums |
| Additional Screenshots |
 |
| File Type | dwg |
| Materials | Concrete, Wood, Other |
| Measurement Units | Metric |
| Footprint Area | |
| Building Features | Garden / Park, Deck / Patio, Parking |
| Tags | administration, area, areas, Auditorium, autocad, cafeteria, center, College, CONVENTION CENTER, cultural, cultural center, DWG, full, ha, museum, Project, sum, workshops |
