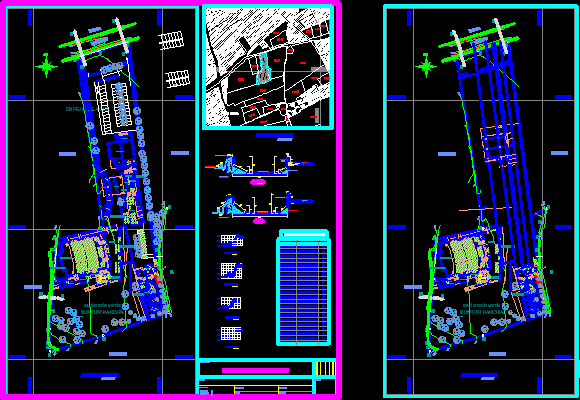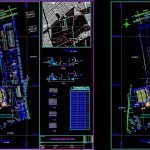
Cultural Centers – Conference Room DWG Block for AutoCAD
Cultural Centers – Conference room – Plants
Drawing labels, details, and other text information extracted from the CAD file (Translated from Spanish):
made by coconut, approved:, scale, drawing:, sheet:, date, location:, plane:, owner :, torrentera, urban area, urban, los, rosales, asvea, alvares, thomas, urb. aurora, z.u., av. lambramani, location map, perimetric plane, coordinates utm, east, north, pto., avenue, district, province, region, v medical school of peru, court d – d, court aa, court bb, farm land, fund torrentera, concrete wall, wall of, ground material, court c – c, court e – e, concrete, court f – f, hall, cafeteria, expansion, covered hall, forest, green esplanade, reception, multipurpose space, administration , llaqta kancha, ambulance, gazebo, general deposit, foyer, after stage, suntur kancha, water mirror, platforms, office, stage, topic, internet, personal shh, nina kancha, living, terrace, bar, utensils, concierge, lingerie , service, vault, cashiers, kitchen
Raw text data extracted from CAD file:
| Language | Spanish |
| Drawing Type | Block |
| Category | Cultural Centers & Museums |
| Additional Screenshots |
 |
| File Type | dwg |
| Materials | Concrete, Other |
| Measurement Units | Metric |
| Footprint Area | |
| Building Features | |
| Tags | autocad, block, centers, conference, CONVENTION CENTER, cultural, cultural center, DWG, museum, plants, room |
