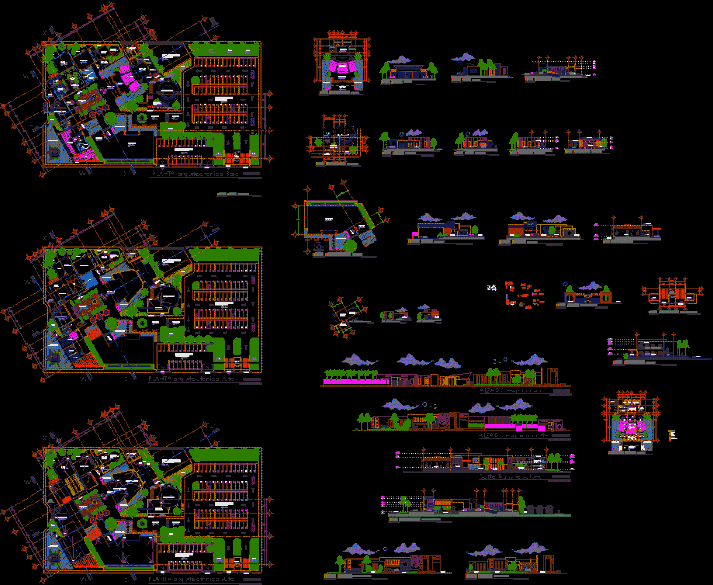
Cultural Complex DWG Block for AutoCAD
Cultural Complex including; Poliforum, auditorium, theater, cafeteria ..
Drawing labels, details, and other text information extracted from the CAD file (Translated from Spanish):
maintenance, prototypes, service, patio, mint, outdoor garden, parking, low architectural plant, service, access, exit, bus, for downloads, public, cafeteria, water mirror, gardens, access plaza, control, monument representative, conceptual monument, teaching painting, administration, auditorium, audiovisual room, nayarit, elevation north corner, elevation south corner, septic, library-hemeroteca, cafeteria, terrace, cross-section x-x ‘, teaching plastic arts, teaching pottery, patio central, poliforum, goes up, c. cleaning, box, kitchen, ofice, pantry, preparation, dishwashers, refrigeration, food washing, cafeteria, duct installations, men’s toilets, women’s toilets, esplanade, lobby, polyforum, garden, dressing rooms, distributor, reception, central courtyard, lobby service , main hall, storeroom, music, bap, high architectural floor, dance, low, empty, library, video library, cybercafes, auditorium – theater, auditorium, baf, downstairs, upstairs, saf, sac , septic tank, ran, ban, rgt, bag, towards municipal drainage, towards municipal drainage, towards cistern, towards hydropneumatic, lighting cellar, seating workshop, coating, urinal niagara upper standard ideal entrance, side view, frontal view, projection wc, lateral view fluxom., feeder tube, chapeton, shower, projection of cu. pipe, chromed chapeton, helvex, chrome shower , aa, strainer plant, strainer cut, individual key, top view, individual key for washbasin, retention key for feeder tube, cespol for washbasin, feeder nut, locknut, covers drills, crosshead dorico line, plant, cut b – b, cut a – a, standard ovalin type wash, reinforced concrete slab to hold the sink, nomenclature, aerator, gooseneck, stopcock, simple contact, brand: bticino, single damper, main board, ap-a, ap -b, ap-c, tab.a, tab.b, tab. a, comes from connection, board i-line, simbología :, notes :, no. of plane :, creation date :, elaboration :, drawing :, revision :, technological institute of tepic, school :, material :, project :, tepic, nayarit, content :, architectural plans, low architectural plant, graphic scale :, high architectural plant, assembly plant, longitudinal cut cross section, auditorium architectural plant, cine-theater architectural plant, poliforum architectural plant, machine room and control, hydraulic installation, sanitary installation, electrical installation, sanitary details, elevations cross section plant architectural salons teaching, cafeteria, library
Raw text data extracted from CAD file:
| Language | Spanish |
| Drawing Type | Block |
| Category | Cultural Centers & Museums |
| Additional Screenshots |
 |
| File Type | dwg |
| Materials | Concrete, Plastic, Other |
| Measurement Units | Metric |
| Footprint Area | |
| Building Features | Garden / Park, Deck / Patio, Parking |
| Tags | Auditorium, autocad, block, cafeteria, complex, CONVENTION CENTER, cultural, cultural center, culture, DWG, including, museum, Theater, theatre |
