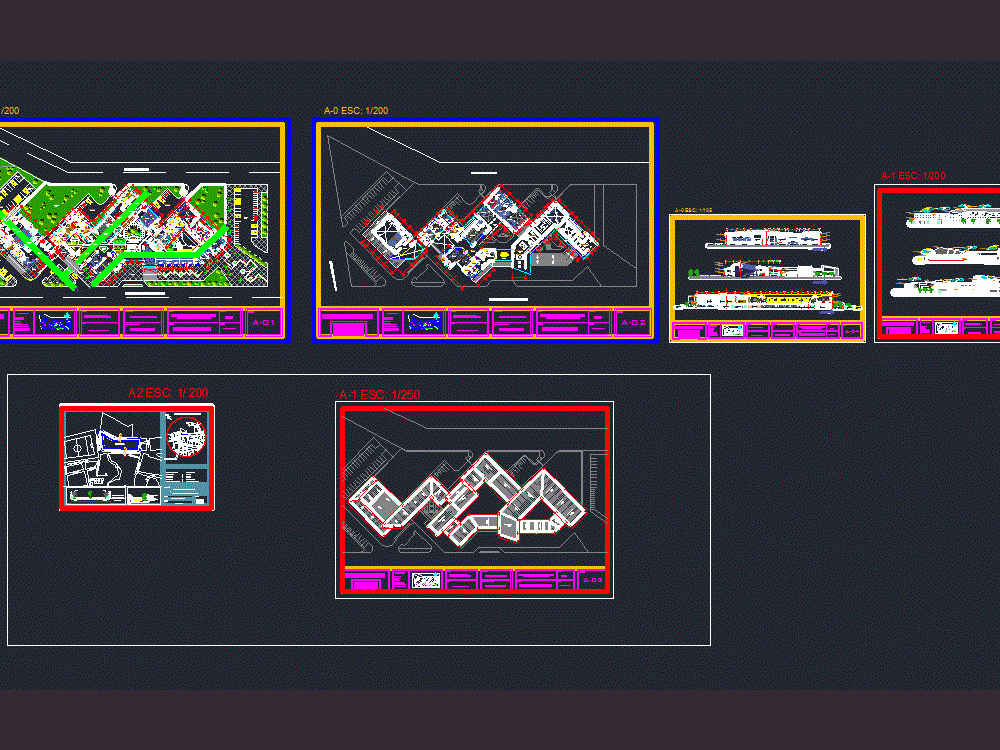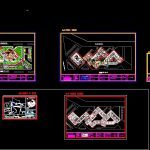
Cultural And Crafts Center DWG Block for AutoCAD
Artisan and Cultural Center located in the province of Lamas; city ??historical and cultural landmark of the region of San Martin. a proposal that takes as its guiding idea the site; materials; and spaces arranged in the cultural community Wayku.
Drawing labels, details, and other text information extracted from the CAD file (Translated from Spanish):
vertical enclosures, ceilings, floors, carpentry, sanitary fixtures and taps, electrical installations, sanitary facilities, confined masonry, masonry walls with concrete blocks, wood with light coverage, polished cement floor, bathroom with ceramic shower bottom and sardinel ., façade with brick facing, metal: main door and windows, plywood: interior doors, two knocks on the main door, double knob on interior doors, locksmith, plaster and paint, finishes, flat :, elevations and cuts, scale :, drawing :, date :, lcd, plate :, specialty :, professional :, architecture, project :, housing of social interest program own roof – construction on own site, entity :, dharma sac project, prototype :, built area: , roofed area:, detail of trusses and doors, detail of structures, indicated, structures, water network, inst. sanitary, built area :, in case the land does not have access to the main drainage network, the beneficiary will be responsible for the construction of a septic tank and filtering tank., detail of windows, drainage network, fire extinguisher, aenor, product , certificate, thermal insulation, implanorm, exit, safe zone, in case of earthquakes, death, high voltage, danger, gentlemen, ladies, first aid kit, security plan, electrical power network, inst. electrical, p. of arq enrique guerrero hernández., p. of arq Adriana. rosemary arguelles., p. of arq francisco espitia ramos., p. of arq hugo suárez ramírez., course :, professional career :, chair :, student :, flat :, scale :, theme :, plate :, date :, shopping center, banking area, zarria rojas tonny jhonatan, design workshop v, tarapoto arq sandra mescua ampuero, arq. roberto segura rupay, development, unsm fic – eau, and urbanism, parking, key plan, via de vitacion, av. aviation, jr. miraflores, jr. jose olaya, artisanal and cultural center, ix design workshop, arq. carlos oquendo ramirez, arq. jose murga montoya, general plant, unsm fic-eapa, in the city of lamas, second level, magnetic, land, municipal retreat, sidewalk, parking, a. green, ditch, asphalted, sardinel, jr. abdo pinedo pezo, jr. fermin chung war, cto. trash, cto. machine, guard, training room, cto. manten., control, ticket office, wardrobe, stage, maintenance, exhibition tour, weaving workshop, pottery workshop, carving workshop, reception, registration, address, male locker room, women locker room, dealership, auditorium parking, roofed circulation, lobby, service parking, private parking, general parking, av. victor raul beech tower, free area, foyer, mezzanine, circulation, court bb library, craft workshop, warehouse, exhibition, attention, newspaper library, acerbic, exhibition hall, frontal elevation, cut cc, wood carving production, travel, kitchening, elevations, exterior sidewalk, track, verenda, dressing rooms, cutting aa, drawing and cutting area, dyeing and drying area, exterior sidewalk, track, cultural center reception, ss.hh women, ss.hh men, museum lobby, general administration, private star, staircase access, meeting room, permanent museum exhibition, exhibition tour, auditorium elevation, general cuts, reinforced adobe wall, metal structure, concrete cladding, tempered glass, concrete slabs, cane reeds , elevation museum, ceramic production, entrance administrative area, address workshops, library address, museum address, floor plan, lamas, av: victor raul, neighborhood :, name of the road, district, pr ovincia, scheme of location, project:, zoning,: other uses, location and location, san martin, department, est. arq .:, tonny jhonatan zarria roja, cultural and craft center in lamas, quilloalpa, beech of the tower, section of track, cut: a-a, cut: b-b, street :, jr. abias, jr. hospital, jr. yurimaguas, jr. antonio rios padilla, jr. rose davila, jr. Carlos Valera, Jr Chiclayo, Jr. Tobias Noriega, prolong. jr. grau, jr. andres a. caceres, jr. sucre, jr. the palms, psje. bolivar, psje. vicente coral, jr. melgar, jr. rosa liporlinda davila, jr. martin de la riva and herrera, jr. hipolito unanue, prolongation martin de la riva and herrera, psje. the gardens, psje. the dahlias, psje. the florida, jr. to. zapata, jr. j.j. lozano montilla, jr. san martin, jr. Manuel Seoane, Jr. ancohallo, jr. chiclayo, psje. jorge chavez, jr. grau, road to pamashto, prolg. Martin R. h, psje. union., passage ruiz, road to tole and uro leg, property of elizabeth benites sanchez rustic area, airport passage, the begonias passage, brigade ramirez lopez passage, passage elmer faucett, psje. hipolito unanue, psje. dr. manuel del aguila ross, jr. y u r i m a g u a s, prolongation jr. chiclayo, juvenile passage, prolongation tobias noriega, n.m., calvario, a pamashto, quilloallpa, av. victor raul, pinedo pezo
Raw text data extracted from CAD file:
| Language | Spanish |
| Drawing Type | Block |
| Category | Cultural Centers & Museums |
| Additional Screenshots |
 |
| File Type | dwg |
| Materials | Concrete, Glass, Masonry, Wood, Other |
| Measurement Units | Metric |
| Footprint Area | |
| Building Features | Garden / Park, Deck / Patio, Parking |
| Tags | autocad, block, center, city, CONVENTION CENTER, cultural, cultural center, DWG, historical, located, museum, production, province |
