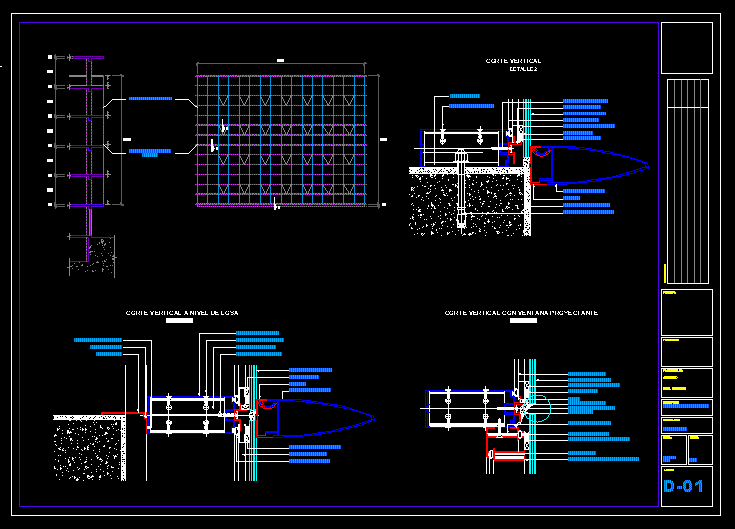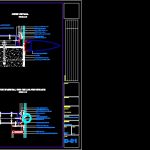ADVERTISEMENT

ADVERTISEMENT
Curtain Wall Detail DWG Detail for AutoCAD
Types of anchor installation profiles for curtain wall decorative detail horizontal with a modulation scheme. This kind of detail buildings were used for large spans such as municipalities, swimming pools, theaters, schools, administrative centers, departments, etc.
Drawing labels, details, and other text information extracted from the CAD file (Translated from Spanish):
August, sheet :, scale :, date :, specialty :, description :, details of the curtain wall, architecture, architect, observations, owner :, professionals :, project :, bach. architect, vertical cut, structural silicone, vertical cut at slab level, wedge, silicone seal, vertical cut with projecting window, aluminum anchor
Raw text data extracted from CAD file:
| Language | Spanish |
| Drawing Type | Detail |
| Category | Doors & Windows |
| Additional Screenshots |
 |
| File Type | dwg |
| Materials | Aluminum, Other |
| Measurement Units | Metric |
| Footprint Area | |
| Building Features | Pool |
| Tags | anchor, autocad, curtain, decorative, DETAIL, DWG, horizontal, installation, modulation, profiles, types, wall |
ADVERTISEMENT
