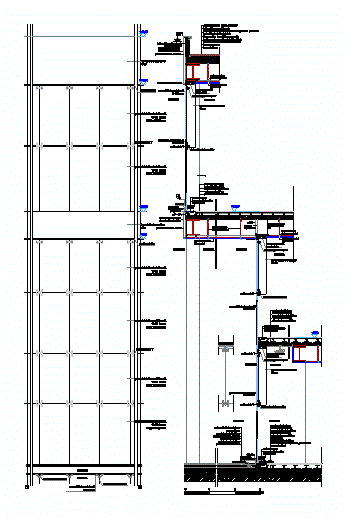
Curtain Wall Detail DWG Plan for AutoCAD
Sections in plan and elevation of the structure of a curtain wall
Drawing labels, details, and other text information extracted from the CAD file (Translated from Romanian):
metallic profile t, waterproofing canvas bitumen, vapor barrier and high density extruded polyethylene diffusion layer, equalizing layer, slope concrete, sheet metal, protective layer – margarita gravel, plaster on fiber glass net, diffusion layer, decompression and compensation – high density extruded polyethylene, expanded polystyrene thermal insulation, gypsum plasterboard ceiling, suspended ceiling system, rigola, flexible epdm membrane, spider grip system, underfloor heating convector, barbecue aluminum, neoprene gasket, anticorrosive protective metal frame, silicone putty, glass lamella clamping system, concrete filling, exterior, interior, kraft paper, natural soil, column, metal profile, structural lamellar glass, self- , white granite glaze, white decorative plaster
Raw text data extracted from CAD file:
| Language | Other |
| Drawing Type | Plan |
| Category | Doors & Windows |
| Additional Screenshots |
 |
| File Type | dwg |
| Materials | Aluminum, Concrete, Glass, Other |
| Measurement Units | Metric |
| Footprint Area | |
| Building Features | Garden / Park |
| Tags | autocad, Construction detail, curtain, curtain wall, DETAIL, DWG, elevation, plan, sections, structure, wall |

