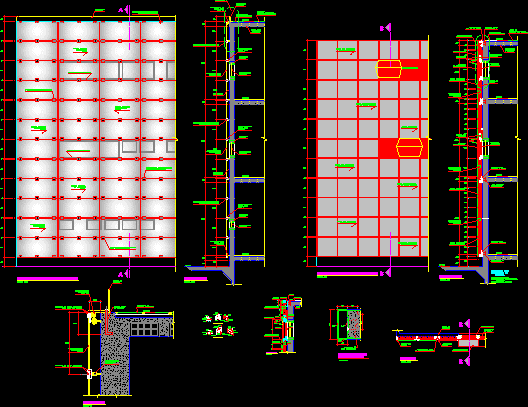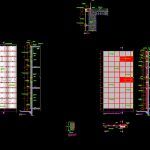
Curtain Wall Details DWG Detail for AutoCAD
Curtain Wall Details
Drawing labels, details, and other text information extracted from the CAD file (Translated from Spanish):
brick pastry board filled with cement, pastry brick covering, aluminum angle, stainless steel plates to fix the glass, insulated double glass, ventilation cavity, wooden frame, tarraceous and painted ceiling, cut a-a, proy. rear spans., plate of faith anchored in the wall, tempered glass, iron of faith, weld run, weld run, iron of faith., plate of ac. stainless to hold the glass, cut bb, plant, metal beam anchored to the wall, perforated panel of oxidized copper, aluminum grid, opening mechanism, insulating glass, profile t of stainless steel, prefabricated facade element, steam, gypsum panel, perforated rusty copper fixed panel, rusty copper perforated perforated panel, steel angle, galvanized steel channel section, brick wall, insulated glass, slab, metal beam, beam detail
Raw text data extracted from CAD file:
| Language | Spanish |
| Drawing Type | Detail |
| Category | Doors & Windows |
| Additional Screenshots |
 |
| File Type | dwg |
| Materials | Aluminum, Glass, Steel, Wood, Other |
| Measurement Units | Metric |
| Footprint Area | |
| Building Features | |
| Tags | autocad, curtain, DETAIL, details, DWG, wall |
