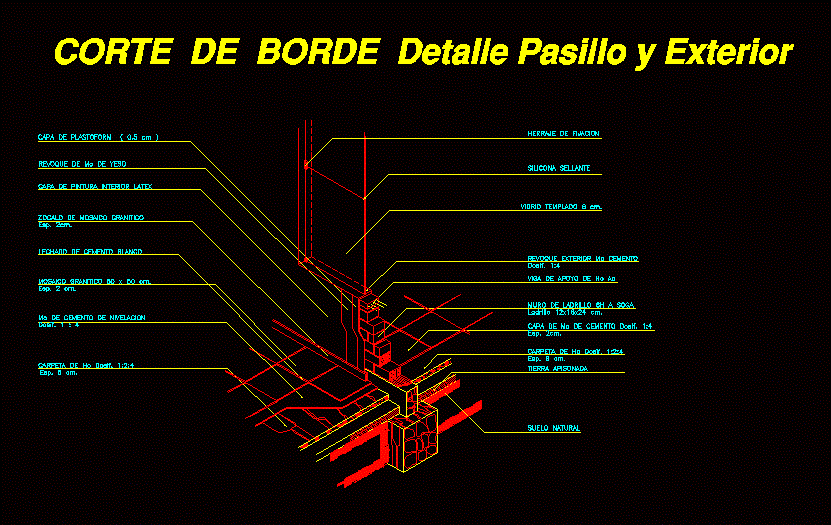ADVERTISEMENT

ADVERTISEMENT
Cutting Edge – Slab -Wall Corte DWG Detail for AutoCAD
Cut wall edge – slab with wall – construction detail
Drawing labels, details, and other text information extracted from the CAD file (Translated from Spanish):
esp. cm., mosaic granitic cm., ho dosif folder., leveling cement, dosif., esp. cm., gypsum plaster, granite mosaic tile, latex interior paint coating, esp., plastoform layer cm, white cement grout, rammed earth, natural soil, support beam, esp., esp. cm., ho dosif folder., layer of dosif cement., brick cm., brick wall rope, silicone sealant, tempered glass cm., fixing hardware, dosif., outer plaster, edge cut detail exterior corridor
Raw text data extracted from CAD file:
| Language | Spanish |
| Drawing Type | Detail |
| Category | Construction Details & Systems |
| Additional Screenshots |
 |
| File Type | dwg |
| Materials | Glass |
| Measurement Units | |
| Footprint Area | |
| Building Features | |
| Tags | autocad, construction, construction details section, corte, Cut, cut construction details, cutting, DETAIL, DWG, edge, slab, wall |
ADVERTISEMENT
