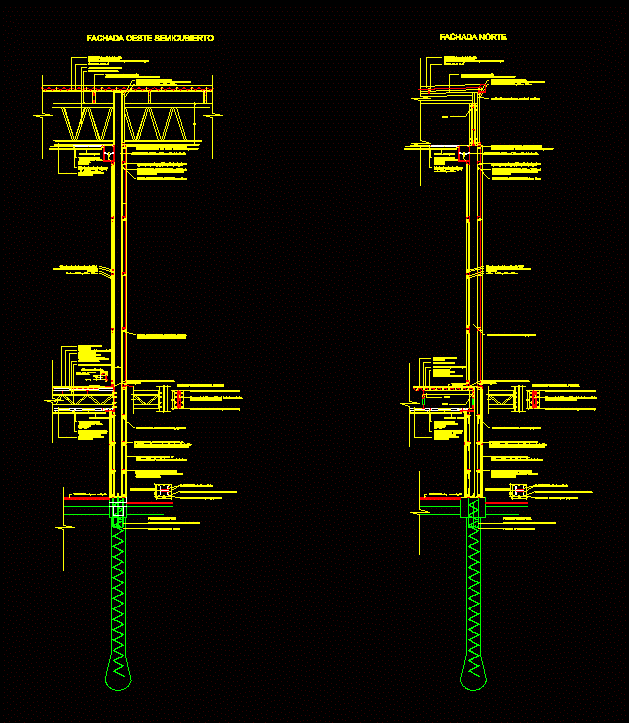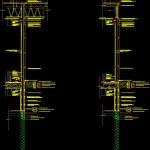
Cutting Facades DWG Block for AutoCAD
Cuts with steel facades – Pilote Foundation Concrete
Drawing labels, details, and other text information extracted from the CAD file (Translated from Spanish):
semiprofound foundation, median bushing mm diameter rods, pile of diameter:, perforated sheet panel with circular holes bent in hot sinusoidal., support structure of perforated plate. tube section square side: attached other in rack type., joining of metal panels joined substructure by means of self-drilling screws of mm., substructure support profile panels mm joined others in type preventing hucos from surfacing. weld joints., lining of pre-molded panels preventing openings., fixing of panels by means of self-locking diameter through-bolts., sheet metal drawer for lighting., high beams: mm, compression layer., meeting of reticulated column beams, laminated ipn profile in, iron angle of mm laminated in the welded cords., laminated ipn profile in, column, high beams: mm, hot rolled upn profile., joints by welding., union base foundations using bolts of diameter: mm., metallic base. mm pre-perforated., sheet metal edge termination. thickness., North side, perforated sheet panel with circular holes bent in hot sinusoidal., support structure of perforated plate. tube section square side: attached other in rack type., joining of metal panels joined substructure by means of self-drilling screws of mm., substructure support profile panels mm joined others in type preventing hucos from surfacing. weld joints., lining of pre-molded panels preventing openings., fixing of panels by means of self-locking diameter through-bolts., sheet metal drawer for lighting., high beams: mm, compression layer., cross-section, assembly resolution by electrosoldadora, ipn, ipn seat, meeting of reticulated column beams, laminated ipn profile in, iron angle of mm laminated in the welded cords., laminated ipn profile in, column, high beams: mm, hot rolled upn profile., joints by welding., union base foundations using bolts of diameter: mm., semiprofound foundation, median bushing mm diameter rods, pile of diameter:, metallic base. mm pre-perforated., sheet metal edge termination. thickness., partly cloudy west facade
Raw text data extracted from CAD file:
| Language | Spanish |
| Drawing Type | Block |
| Category | Construction Details & Systems |
| Additional Screenshots |
 |
| File Type | dwg |
| Materials | Concrete, Steel, Other |
| Measurement Units | |
| Footprint Area | |
| Building Features | |
| Tags | autocad, block, concrete, cuts, cutting, DWG, facades, FOUNDATION, metal, stahlrahmen, stahlträger, steel, steel beam, steel frame, structure en acier |
