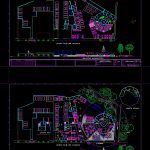
Dealership DWG Block for AutoCAD
Dealership- Plants
Drawing labels, details, and other text information extracted from the CAD file (Translated from Spanish):
ups, office, private, spare parts, warehouse, sanitary, stuffing, sheet metal and paint, customers, alignment, women, men, cash, control, workshop, tools, cto. machines, greasing, dressing, exhibition, cubicle, waiting, assistants, empty, meeting room, relocation of, parking customers, sales, accessories, sale spare parts, bridge projection, surveillance, bridge, maneuvering yard, washing, pedestrian bridge, emergency, exit, office building and services, and aprobechar the view of the trees, opening of hermetic windows, hazardous waste, stairs, new, double height, automatic barrier, pedestrian ramp, vehicular ramp, reception of vehicles, access, access , main, post, spectacular, sewage channel, ground floor of the set, repair of sidewalk, av. university, madrid, nurseries, schematic elevation, review, s c r i p c i o n, revision, realization, architrave, architecture, engineering and construction, s.a. from c.v. assumes no responsibility for, the use of this plan without prior authorization violates the current copyright laws., This plan is the exclusive property of architrave, architecture, engineering and construction, s.a. of cv, the improper use of this plan or the details in the marked, date, approved, dimensions :, scale :, drawing :, date :, location, owner, project, content :, plan key, dwg, expansion and remodeling automotive agency, basement, architectural proposal, d. lopez, upstairs, new staircase, grid, possibility of opening airtight windows, private property, warehouse, sheet metal and paint, private, cubicle, spectacular announcement, wc, room, customers, aligner, control, cash, ofna.sec., workshop, spare parts, room, tools, and set, machines, greasing, dressing, washing, exhibition, cars, new, secretaries, wait, wc, together, empty, current state automotive agency, architectural, low
Raw text data extracted from CAD file:
| Language | Spanish |
| Drawing Type | Block |
| Category | Transportation & Parking |
| Additional Screenshots |
 |
| File Type | dwg |
| Materials | Other |
| Measurement Units | Metric |
| Footprint Area | |
| Building Features | Garden / Park, Deck / Patio, Parking |
| Tags | autocad, block, bus, DWG, plants, terminal |
