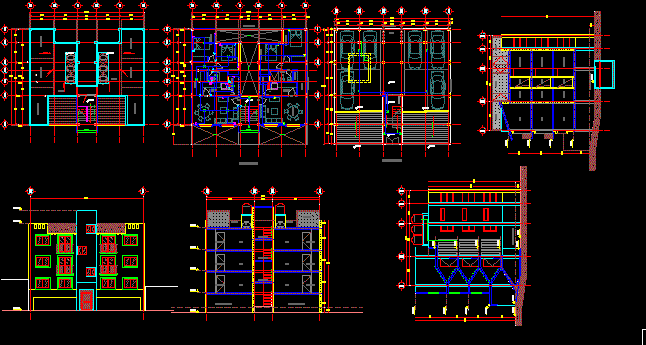
Department 1 DWG Block for AutoCAD
departments, plants, cuttings and facades
Drawing labels, details, and other text information extracted from the CAD file (Translated from Spanish):
one, kitchen, dinning room, living room, service patio, bedroom, whites, aisle, bedroom, service patio, kitchen, adjoining, iztaccihuatl, aisle, yard, adjoining, iztaccihuatl, goes up, break, goes up, empty, rest, low, pending to, low, pending to, low, low, living room, kitchen, bathes, bedroom, living room, kitchen, bathes, bedroom, living room, kitchen, bathes, bedroom, parking lot, dinning room, living room, dinning room, living room, dinning room, living room, dinning room, living room, dinning room, living room, dinning room, living room, parking lot, rest, rooftop, picture of areas surface of land surface of construction by parking level level level level total roof of construction area free area permeable, rotoplas, gas, rotoplas, gas, rotoplas, clothes line, bath, scourge, clothes line, pending, clothes line, type plant, plant parking, localization map:, Cut schematic plant:, general symbology:, General notes:, do not., description, date, main facade, back facade, localization map:, Cut schematic plant:, general symbology:, General notes:, do not., description, date, cut, localization map:, Cut schematic plant:, general symbology:, General notes:, do not., description, date, cut, roof plant, localization map:, Cut schematic plant:, general symbology:, General notes:, do not., description, date, main facade, back facade
Raw text data extracted from CAD file:
| Language | Spanish |
| Drawing Type | Block |
| Category | Misc Plans & Projects |
| Additional Screenshots |
 |
| File Type | dwg |
| Materials | |
| Measurement Units | |
| Footprint Area | |
| Building Features | Deck / Patio, Parking, Garden / Park |
| Tags | assorted, autocad, block, cuttings, department, departments, DWG, facades, plants |
