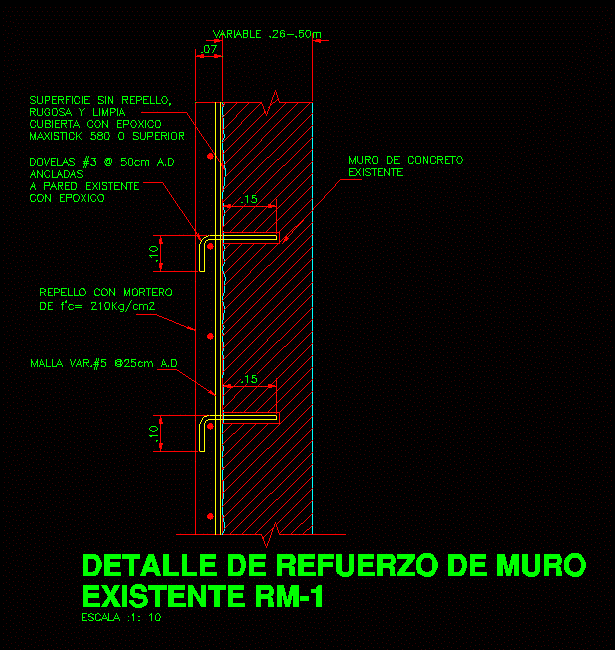ADVERTISEMENT

ADVERTISEMENT
Det – Plaster Reinforcement Mesh With Wall DWG Block for AutoCAD
TO STRENGTHEN EXISTING WITH A WALL SCREEN
Drawing labels, details, and other text information extracted from the CAD file (Translated from Spanish):
existing concrete wall, existing, scale, DOUBLE DOUBLES ancladas existing wall with epoxy, repello with mortar, mesh a.d, surface without rough rugged cover with upper maxistick epoxy, variable, wall reinforcement detail
Raw text data extracted from CAD file:
| Language | Spanish |
| Drawing Type | Block |
| Category | Construction Details & Systems |
| Additional Screenshots |
 |
| File Type | dwg |
| Materials | Concrete |
| Measurement Units | |
| Footprint Area | |
| Building Features | |
| Tags | autocad, block, det, DWG, erdbebensicher strukturen, Existing, mesh, plaster, reinforcement, screen, seismic structures, strukturen, wall |
ADVERTISEMENT
