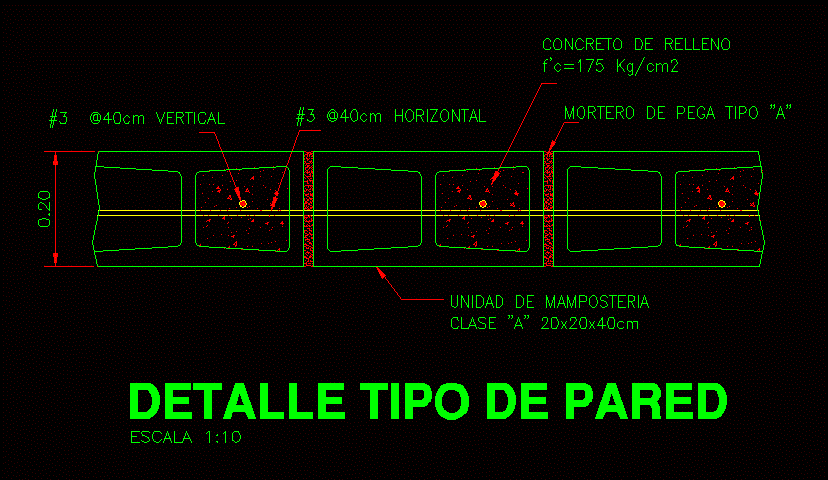ADVERTISEMENT

ADVERTISEMENT
Detail 20cm Wall Type DWG Detail for AutoCAD
20 WALL CONSTRUCTION WITH THEIR CM ADDITIONS
Drawing labels, details, and other text information extracted from the CAD file (Translated from Spanish):
unit of masonry class, mortar, concrete filling, horizontal, vertical, wall type detail, scale
Raw text data extracted from CAD file:
| Language | Spanish |
| Drawing Type | Detail |
| Category | Construction Details & Systems |
| Additional Screenshots |
 |
| File Type | dwg |
| Materials | Concrete, Masonry |
| Measurement Units | |
| Footprint Area | |
| Building Features | |
| Tags | autocad, cm, construction, DETAIL, DWG, erdbebensicher strukturen, seismic structures, strukturen, type, wall |
ADVERTISEMENT
