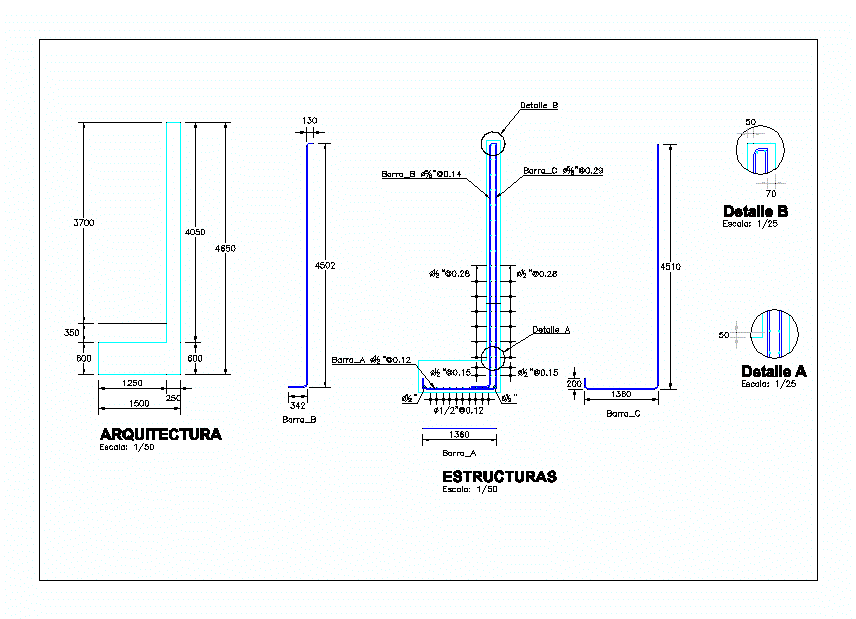
Detail Basement Wall DWG Detail for AutoCAD
Details – specifications – sizing
Drawing labels, details, and other text information extracted from the CAD file (Translated from Spanish):
volume of concrete by type, symbology, description, district municipality of pichari, construction of vehicular bridge, and improvement of access to the community of paraiso, district of pichar, and province of the convention, cusco region, left abutment, architecture plane, ing., project manager, …………….., …………, indicated, construction plan, mdp, hgh, aprobo, structures, elaborate, review, revision, code, indicated, industrial marine services, file dwg :, revision :, plan :, scale :, date :, drawing :, approved by :, revised by :, designed by :, references , document, reference, signature, date, revision note, review, rev no, improvement of traffic, vehicular in av. the culture, rabate, improvement of vehicular traffic in the av. the culture, title :, drawing, I elaborate:, drawing:, work:, no. flat, review:, approved:, date, date:, scale:, rev. :, scale, specialty, family home, alipio rodriguez, project :, xxx-x-xxx, el., det., detail, elaborate :, drawing :, approved :, review :, date :, scale :, references:, ….., ………, list of materials, structural filler compacted to, item, notes:, legend:, denomination, weight kg, unitary, total, …, material, quantity, unit, total :, …… kg, reinforced concrete, – lightened, flat beams and slabs, – columns, walls and beams banked, – minimum brick strength :, masonry, – overburden, – foundation clogs, – masonry type iv:, – foundations, coatings, technical specifications, location, …, barra_a, barra_b, barra_c, detail a, detail b, architecture
Raw text data extracted from CAD file:
| Language | Spanish |
| Drawing Type | Detail |
| Category | Construction Details & Systems |
| Additional Screenshots | |
| File Type | dwg |
| Materials | Concrete, Masonry, Other |
| Measurement Units | Metric |
| Footprint Area | |
| Building Features | |
| Tags | autocad, basement, betonsteine, concrete block, DETAIL, details, DWG, sizing, specifications, wall, walls |
