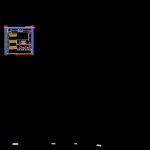
Detail Bathroom And Kitchen DWG Detail for AutoCAD
DETAIL BATHROOM AND KITCHEN
Drawing labels, details, and other text information extracted from the CAD file (Translated from Portuguese):
revision, scale, date, incorporation and construction, initial issuance, file, brazilrealty, architecture, design, street, neighborhood, city, state, notebook, detail-acronym, name, starting point of coatings, name of miter level identification, name of wet areas flex, indication of enlarged detail, finished level, bone level, revest. floor, xxxx, bfb, notes, item, specification, extra line, bathroom suite finishes, wall, plaster recess with acrylic paint, snow white color, extra white marble, basin, mixer, finishes, showers, deca, spot line , finishes for registration, chrome, basin, ceiling, countertop, frame of finishes social bathroom, polished pigué marble, deca, classic dune line, finishes for registration, chrome plated, siphoned drain, hot water point, cold water point, drainage in the wall, dry drain, manual shower, rp-f, pressure record – cold water, rp-q, pressure record – hot water, rg-f, general drawer registration – cold water, sewage point on the floor – toilet, det xx, pr xx, titles, general, amofada of wood, polished piguà © s marble bench, polished piguà © s marble sill, polished piguà © s marble fillet, hand silhouette French, corner silhouette., support vessel, frontispiece wall-mounted mixer, marble countertop, niche projection in wood for refrigerator., simple rectangular inlay tub with mixer, rg-q, gas, af filter, sill, af mll, windkit, punch, punch. paging, floor plan social bathroom, ufrj – fau – pin, indicated, esc., date, bench cut, lighting plant, linear fluorescent lamp., cylindrical lamp with white steel ring. fixation to the liner by means of easel and spring. reflector in anodized aluminum., lighting, niche in the plasterboard lining and recessed luminaire. fixing to the lining by means of flexible spring., detail skirt long, hid. scaffolding, pagination wall, legend, pagination floor, kitchen plant
Raw text data extracted from CAD file:
| Language | Portuguese |
| Drawing Type | Detail |
| Category | Construction Details & Systems |
| Additional Screenshots |
 |
| File Type | dwg |
| Materials | Aluminum, Steel, Wood, Other |
| Measurement Units | Metric |
| Footprint Area | |
| Building Features | |
| Tags | abwasserkanal, autocad, banhos, bathroom, casa de banho, DETAIL, DWG, fosse septique, kitchen, mictório, plumbing, sanitär, Sanitary, sewer, toilet, toilette, toilettes, urinal, urinoir, wasser klosett, WC |
