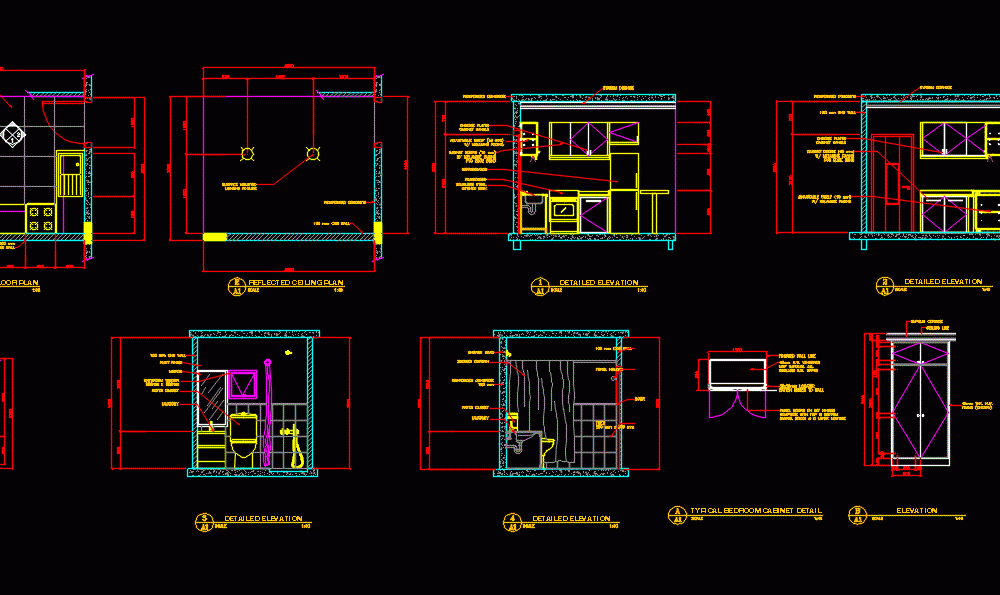ADVERTISEMENT

ADVERTISEMENT
Detail Of Bedroom Cabinet; Bathroom DWG Detail for AutoCAD
Detail of: – Bedroom cabinet: Plan; elevation
Drawing labels, details, and other text information extracted from the CAD file:
ceiling line, top of cupboard, elevation, scale, typical bedroom cabinet detail, section, nook, ref, rangehood, stainless steel kitchen sink, surface mounted lighting fixture, chrome plated cabinet handle, refrigerator, water closet, lavatory, shower curtain, door, towel holder, floor drain, tissue holder, kitchen floor plan, reflected ceiling plan, detailed elevation, bathroom detailed plan, sheet contents, sheet no., bed room cabinet details, kitchen details, bathroom details, checked by: arch. lalaine dela cruz, architectural cad designer, bedroom cabinet, kitchen, project title, cura, gian ella b.
Raw text data extracted from CAD file:
| Language | English |
| Drawing Type | Detail |
| Category | Furniture & Appliances |
| Additional Screenshots | |
| File Type | dwg |
| Materials | Concrete, Steel, Other |
| Measurement Units | Metric |
| Footprint Area | |
| Building Features | |
| Tags | autocad, bathroom, bed, bedroom, cabin, cabinet, closet, DETAIL, DWG, elevation, furniture, hanger, plan |
ADVERTISEMENT
