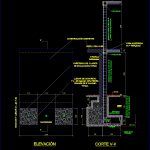ADVERTISEMENT

ADVERTISEMENT
Detail Contentions DWG Detail for AutoCAD
Contentions -The outline is indicative and can adapt to each specifies situation
Drawing labels, details, and other text information extracted from the CAD file (Translated from Spanish):
typical armor fold in footings, flooring c: h, natural terrain, additional stirrups, lightened slab, nfz, slab level, column, rest, column, rest, nfp, column, rest, existing construction, doubling the sides of excavation., fill with concrete ‘c stone large maximum. typical., excavate fill, shoelace, cut, elevation
Raw text data extracted from CAD file:
| Language | Spanish |
| Drawing Type | Detail |
| Category | Construction Details & Systems |
| Additional Screenshots |
 |
| File Type | dwg |
| Materials | Concrete |
| Measurement Units | |
| Footprint Area | |
| Building Features | |
| Tags | autocad, base, DETAIL, DWG, FOUNDATION, foundations, fundament, outline, situation |
ADVERTISEMENT
