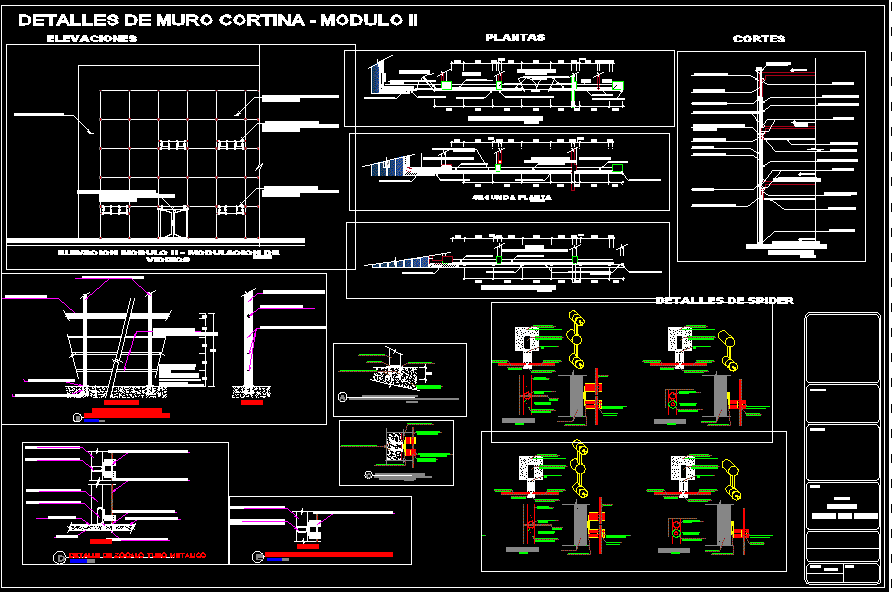
Detail Curtain Wall DWG Plan for AutoCAD
DETAIL CURTAIN WALL TYPE SPIDER INDICATED FOR DIFFERENT TYPES PF ANCHORING; KIND OF MATERIALS IN SECTION AND IN PLANT.
Drawing labels, details, and other text information extracted from the CAD file (Translated from Spanish):
work, nurses, neonatology, sterile., washing, material, room, deliveries, preparation, and dilatation, observation, topic, consultation, zonarigida, hall, doctor, internment, ss.hh., stimulation, reports, box, pharmacist ., admission, pharmacy, file, lava chatas, clean room, station nurses, personal hall, sub station, laundry, and sewing, store and, warehouse, medication, workshop, maintenance, deposit, dressing, ss.hh, sh., vacuum projection, projection empty, corridor, external consultation unit, office, waiting room, medical corridor, obstetric center unit, ladies, men, unit, emergency, kitchen, cafeteria, lobby, child care, triage, women, gynecology, senior citizen, medicine, social service, adolescent, room, air conditioning, vacuum projection, duct air conditioning, parking, skylight projection, kitchenette, projection of volado, empty projection, garden, guardian, dp., gardening, duct for projection , elevator, architecture, sheet :, responsible professional, arch. ricardo paullo perez, manager:, plane :, observations :, urban development management, sub management of studies, district municipality alto de la alianza, specialty :, project :, micro network cone north – tacna, health of the c.s. the hope, resolutiva of the services, improvement of the capacity, sub manager :, cad :, scale :, date :, district, tacna, height of the, alliance, location :, detail of, design :, curtain wall, details of , outdoor furniture, detail of reinforcement plates, horizontal ace, vertical ace, waiting room, wall drywall., psychoprophylaxis, unit helps the diagnosis, sum, room for multiple use, elevation module II – modulation of glasses, first floor, wall drywall .., veneer in reynobond, second floor, third floor, tempered glass, connection accessory, stainless steel, projection. of, metal profile, proy. plate, metal tube, packing, beam projection, elevation module ii – tube structure, drywall mask, railing. see detail b, drywall lintel, reinforced concrete structure, system type windows, welding, pipe fixing detail, reinforced concrete, columns or beams, see detail a, see detail c, detail of spider fixation, in structure reinforced concrete, see detail d, detail of zocalo metal tube, cut, in structure of tubes, spider. see detail c, und. diagnostic help, drywall lintel, drywall mask, drywall beam, false ceiling, sum, profile projection, curtain wall module ii, module i, module iii, module iv, curtain wall detail – floor, hall, pers., cutting xx elevation, tube structure, railing. see detail b, reinforced concrete structure, detail of pipe interoperation, see detail e, elevation cut and y, parapet, detail curtain wall – cut, personal corridor, empty, lintel drywall, elevation w – w, curtain wall – garden , door, curtain wall – module v, see detail f, see detail e, see detail a, see detail portico-coverage, detail of pipe anchoring, elevation, elevation module v, portico – horizontal curtain wall, see detail f, cut module v, plant, portico detail – coverage, inclined profile projection., reynobond veneered portico, inclined structural plate, aa cut, see detail g fixing with pulleys, veneered in reynobond, reflective silver dar blue, see side elevation, lateral elevation , veneer in reynobond, drywall mask, glass modulation, drywall mask, inclined structural gantry, profile structure for side glass, seismic joint, curtain wall – module iv, sliding screen, see detail g, elev acion modulo iv, profile structure, reinforced concrete inclined plate, veneered surface in reynobond, glazed cover, reinforced concrete plate, inclined plate, spider, metal tube anchor detail, reinforced concrete plates, sliding screen. see detail h, roof, plate, embedded to the wall, reflective silver, welded to plate, railing, inclined plate of reinforced concrete, detail of sliding screen, detail of lower sliding shaft, false floor, porcelain floor, terrazzo floor, exterior , interior, square tube, embedded to false floor, fixed, to hold spiders for fixed glass, see detail g, with spider of a fixation, with spider of two fixings, spider of a fixation, weld to sliding door frame, plate reinforced concrete, detail of upper sliding axle, welded to plate., x – x cut, external elevation, lower frame base, frame stand, frame upper base, spider., interior, true magnitude, module iv, iii, i, in elevation, steel plate, embedded to the floor, see detail of fixing of tubes, silicone, colorless, glass modulation, system type, fixation accessories type system, silver dar blue, dar blue, see detail of fixation with pulley
Raw text data extracted from CAD file:
| Language | Spanish |
| Drawing Type | Plan |
| Category | Doors & Windows |
| Additional Screenshots |
 |
| File Type | dwg |
| Materials | Concrete, Glass, Steel, Other |
| Measurement Units | Metric |
| Footprint Area | |
| Building Features | Garden / Park, Elevator, Parking |
| Tags | anchor, anchoring, autocad, curtain, DETAIL, DWG, kind, materials, plan, plant, section, spider, type, types, wall |

