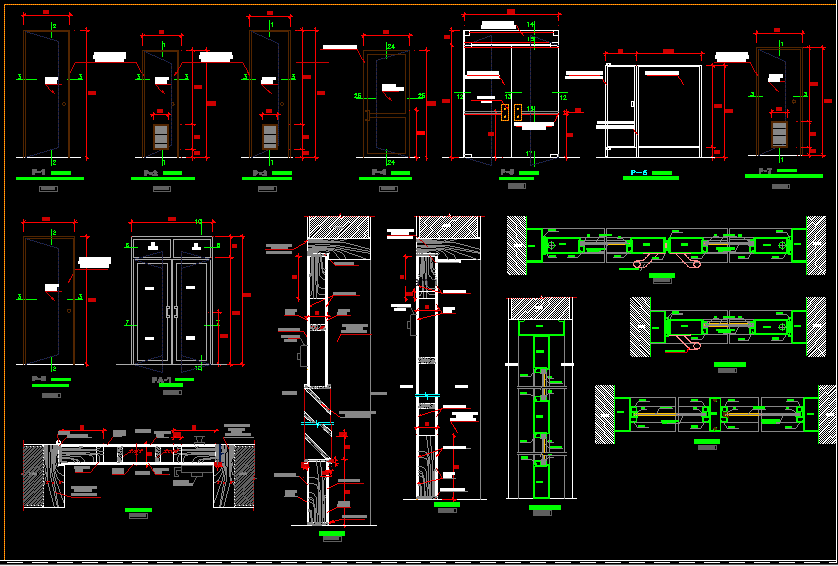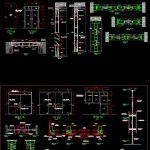
Detail Of Doors DWG Detail for AutoCAD
CONSTRUCTION DETAILS OF WOODEN DOORS, MELAMINE AND TEMPERED GLASS
Drawing labels, details, and other text information extracted from the CAD file (Translated from Spanish):
cedar finished in, wooden frame, duco paint, varnish, paint, aluminum frame, tempered glass, glass, handles, accessory, in all sh cubicles, melamine panel, tubular profile of faith, painted with enamel, glass, glazed, glass, aluminum frame attached to the wall, inside the room, sliding, interior, exterior, wall, forte lock, enamel, cedar wood grid, plywood, hinge, middle layer, plastic, handle chrome-plated, rack-mounted, floor lock, glass handles, pfk, modulation, shaft, silicone, structural, pvc clip, gasket, precut, counter frame, mechanical fastening, for templex door, rotating accessory, rotating accessory, door low hinge with base, minimum distance between, templex rotation
Raw text data extracted from CAD file:
| Language | Spanish |
| Drawing Type | Detail |
| Category | Doors & Windows |
| Additional Screenshots |
 |
| File Type | dwg |
| Materials | Aluminum, Glass, Plastic, Wood, Other |
| Measurement Units | Metric |
| Footprint Area | |
| Building Features | |
| Tags | autocad, construction, Construction detail, DETAIL, details, doors, DWG, glass, melamine, wooden |
