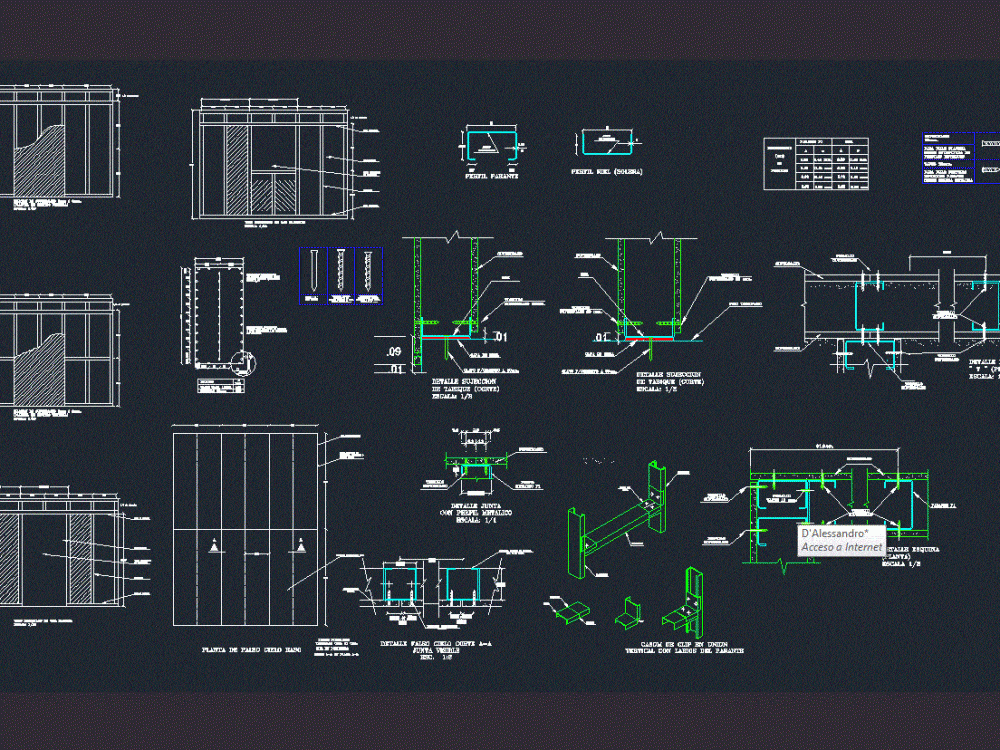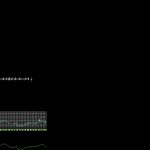
Detail Drywall DWG Detail for AutoCAD
Detail and drywall construction procedure; fixings; dimensions; distribution and plant construction shown in cuts elevations.
Drawing labels, details, and other text information extracted from the CAD file (Translated from Spanish):
griddle, griddle, tornollo superboard, profile ga mm., detail fake sky cut board visible esc., suerboard, clip-in-a-box with vertical lips, rail, fold, cut, partner, rail clip, partner, partner profile, Galvanised steel, Galvanised steel, rail profile, superboard, rail, layer of tar, superboard screw, nail, detail sejection of partition scale:, detail sejection of partition scale:, layer of tar, nail, screw superboard mm., rail, superboard, screw superboard mm., finished floor, cm., superboard screw, partner, superboard screw, scale corner detail, screw wafer mm., superboard, detail meeting scale:, superboard screw, superboard screw, partner, superboard, screw, wafer, screw, superboard, cm., superboard, detail gasket with metal profile scale:, metal profile, superboard screw, superboard, screw, wafer, screw, superboard, partner, superboard screw, superboard screw, detail meeting scale:, rail profile, Galvanised steel, Galvanised steel, partner profile, superboard, screw, superboard, partner, superboard screw, detail meeting scale:, superboard screw, wafer screw, cm., superboard, screw wafer mm., scale corner detail, superboard screw, partner, superboard screw, as a support for omega profile, perimeter rail, perimeter rail, false ceiling plant, license plate, terrain quota, mileage, mileage, terrain quota, arequipa, trujillo, iquitos, jr.rokcovich, tacna, I love you, fist, orchids, lime, piura, profile dimensions, partner, rail, fixation, nail galv., screw, mm., superboard fixation in scale direction:, griddle, sill rail, sheet sawn vane, superboard, partner, sill rail, vane cut out of an iron scale:, griddle, sill rail, partner, superboard, sheet sawn vane, sill rail, vain cut in two plates scale:, distribution of fixings of superboard plate on metal frame wood scale, it is recommended to countersink the plate with a cement bit before the placement of screws., superboard, to fix iron on structure of metal profiles, wafer, for fixing metal profiles on metal sole, bald head, screw mm. rock on phillips head for metal up, screw mm. superboard phillips head for metal up to mm., superboard fixation in scale direction:, iron, superboard, screw, superboard, partner, superboard screw, detail meeting scale:, superboard screw, rail profile, Galvanised steel, Galvanised steel, partner profile, tornollo superboard, profile ga mm., detail fake sky cut board visible esc., suerboard, plane cut, dotted lines, screws every cms., perimeter rail, false ceiling plant, superboard iron, as a support for omega profile, perimeter rail
Raw text data extracted from CAD file:
| Language | Spanish |
| Drawing Type | Detail |
| Category | Construction Details & Systems |
| Additional Screenshots |
 |
| File Type | dwg |
| Materials | Steel, Wood |
| Measurement Units | |
| Footprint Area | |
| Building Features | |
| Tags | aluminio, aluminium, aluminum, autocad, construction, DETAIL, dimensions, distribution, drywall, DWG, gesso, gips, glas, glass, l'aluminium, le verre, mauer, mur, panels, parede, partition wall, plant, plaster, plâtre, procedure, shown, tabiqueria, vidro |
