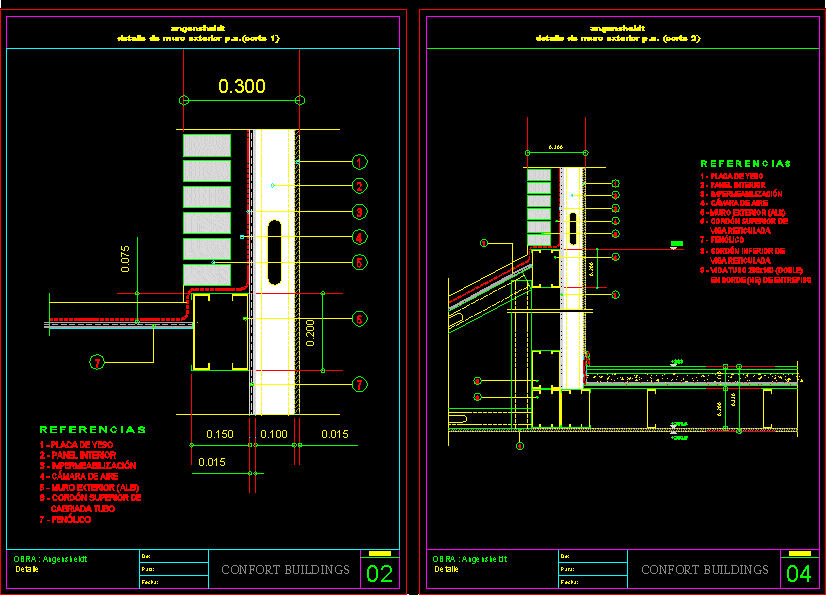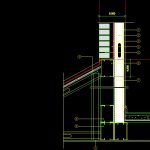ADVERTISEMENT

ADVERTISEMENT
Detail Facade DWG Detail for AutoCAD
Detail of a facade.
Drawing labels, details, and other text information extracted from the CAD file (Translated from Spanish):
top cord, cabriada tube, interior panel, plasterboard, waterproofing, air chamber, outer wall, phenolic, top cord, reticulated beam, interior panel, plasterboard, waterproofing, air chamber, outer wall, phenolic, lower cord, reticulated beam, tube beam, on the edge of the mezzanine, angensheidt work, detail, comfort buildings, exterior wall detail, angensheidt, sheet no, for:, from:, date:, from:, for:, sheet no, angensheidt, exterior wall detail p.a., comfort buildings, detail, angensheidt work
Raw text data extracted from CAD file:
| Language | Spanish |
| Drawing Type | Detail |
| Category | Construction Details & Systems |
| Additional Screenshots |
 |
| File Type | dwg |
| Materials | |
| Measurement Units | |
| Footprint Area | |
| Building Features | |
| Tags | autocad, construction details section, cut construction details, DETAIL, DWG, facade |
ADVERTISEMENT
