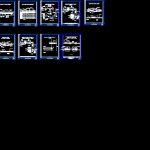
Detail False Ceiling DWG Detail for AutoCAD
FILE WITH EXTENSION .zip; WITH ONE DETAIL .DWG OF PLACEMENT FALSE CEILING WITH KING PANNEL
Drawing labels, details, and other text information extracted from the CAD file (Translated from Spanish):
construction details, detail of vault and cajillo, variable, anchoring, molding, support for lamp, www.panelrey.com, note:, note: detail without scale, detail of expansion joint in ceiling, vinyl expansion joint vinyl pro, flange l, detail of expansion joint in continuous ceiling, note: includes treatment of joints with unimax paper tape and super lightweight composite panel king three-hand detail without scale, vinyl expansion joint, plant, detail of ceiling panel, paper tape of reinforcement unimax, detail of recordable ceiling, detail of union of walls of block and panel of plaster, wall of block, flexible sealant, perimeter angle, detail of union of ceiling to walls, note: do not fix the panel to the perimeter angle, of such form that allows to have movement. Includes treatment of joints with unimax paper tape and super-lightweight three-hand king panel. detail without scale., profile channel king, peri king load channel, humidity resistant ceiling detail, fire resistant ceiling detail, ceiling and wall detail, joint system, t channel, main channel, ceiling, channel for fasten the gypsum panel, detail of ceiling with cement panel, detail of union of cement panel permabase to walls, note: in large areas it is recommended not to fix the panel to the perimeter angle, in such a way as to allow movement. Includes treatment of joints with unimax paper tape and super-lightweight three-hand king panel. detail without scale., wall and ceiling finish detail, gypsum panel box, king panel, wall, gypsum panel wall, king panel, luminaire fixing detail to metal ceiling panel, luminaire fixing detail to metal ceiling panel www. panelrey.com, plafon, armstrong drywall main beam, incandescent fixture outrigger, drywall screw, cable support, armstrong drywall cross tee
Raw text data extracted from CAD file:
| Language | Spanish |
| Drawing Type | Detail |
| Category | Construction Details & Systems |
| Additional Screenshots |
 |
| File Type | dwg |
| Materials | Other |
| Measurement Units | Metric |
| Footprint Area | |
| Building Features | |
| Tags | abgehängten decken, autocad, ceiling, DETAIL, DWG, extension, false, file, pannel, placement, plafonds suspendus, suspenden ceilings, zip |

