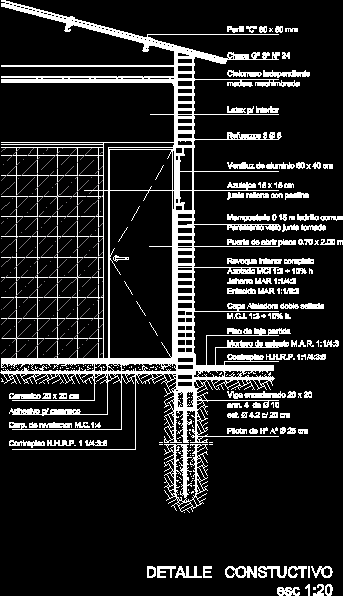
Detail Floor To Ceiling DWG Detail for AutoCAD
Floor to ceiling construction details esc 1:20; meeting masonry foundation with common brick and masonry with sloping roof of galvanized sheet metal structure.
Drawing labels, details, and other text information extracted from the CAD file (Translated from Spanish):
ppa, work: pedestrian felucca, plane: planimetry, esc:, date:, locality: puerto vilelas chaco, nomen. cadastral: mz between ch, plan no, reinforced concrete bench, ppa, c.i., cpvc, c.s., p.a., gral plant, ll.p., c.s., sub., c.i., work: pedestrian felucca, details const., esc:, date:, locality: puerto vilelas chaco, nomen. cadastral: mz between ch, plan no, dinning room, order number, designation, hº pº thickness, soles, plasters, floors, sockets, inside, Exterior, cielorr., contrap., coat, paintings, walls, cielorr., carp, int., ext., application, mad, met., mad, dimensions, illumination, ventilation, surfaces, required, projected, required, projected, bedroom, laundry, kitchen, bath, bedroom, fragrant cement, smooth cement, cement, ceramic, whipped waterproof under coating, jaharro trowelled lime, tiles, machimbrada wood, seen bricks, boarded up, water hands, varnish hands at, latex hands, varnish hands at, hands antirust hands enamel, jaharro trowelled lime, sheet of local lighting ventilation, antebaum, order number, designation, hº pº thickness, soles, plasters, floors, sockets, inside, Exterior, cielorr., contrap., coat, paintings, walls, cielorr., carp, int., ext., application, mad, met., mad, dimensions, illumination, ventilation, surfaces, required, projected, required, projected, bath, fragrant cement, smooth cement, cement, ceramic, whipped waterproof under coating, jaharro trowelled lime, tiles, machimbrada wood, seen bricks, boarded up, water hands, varnish hands at, latex hands, varnish hands at, hands antirust hands enamel, jaharro trowelled lime, sheet of local lighting ventilation, antebaum, order number, designation, hº pº thickness, soles, plasters, floors, sockets, inside, Exterior, cielorr., contrap., coat, paintings, walls, cielorr., carp, int., ext., application, mad, met., mad, dimensions, illumination, ventilation, surfaces, required, projected, required, projected, bath, fragrant cement, smooth cement, cement, ceramic, whipped waterproof under coating, jaharro trowelled lime, tiles, machimbrada wood, seen bricks, boarded up, water hands, varnish hands at, latex hands, varnish hands at, hands antirust hands enamel, jaharro trowelled lime, interior plaster full whipped mci jaharro sea plastered sea, Common brick masonry facing seen joint taken, plate gº sº nº, profile mm, independent wooden ceiling machimbrada, interior latex, aluminum ventiluz cm, door open plate, double sealed insulating layer m.c.i. h., seat mortar m.a.r., split slab floor, contrapiso h.h.r.p., pilotin from hº toº cm, beam chained arm. of est. cm, reinforcement, tiles cm board stuffed with pastina, carp leveling, contrapiso h.h.r.p., ceramic cm, ceramic adhesive, Constuctive detail esc
Raw text data extracted from CAD file:
| Language | Spanish |
| Drawing Type | Detail |
| Category | Construction Details & Systems |
| Additional Screenshots |
 |
| File Type | dwg |
| Materials | Aluminum, Concrete, Masonry, Wood |
| Measurement Units | |
| Footprint Area | |
| Building Features | |
| Tags | autocad, brick, ceiling, common, construction, construction details section, cut construction details, DETAIL, details, DWG, esc, floor, FOUNDATION, masonry, meeting |
