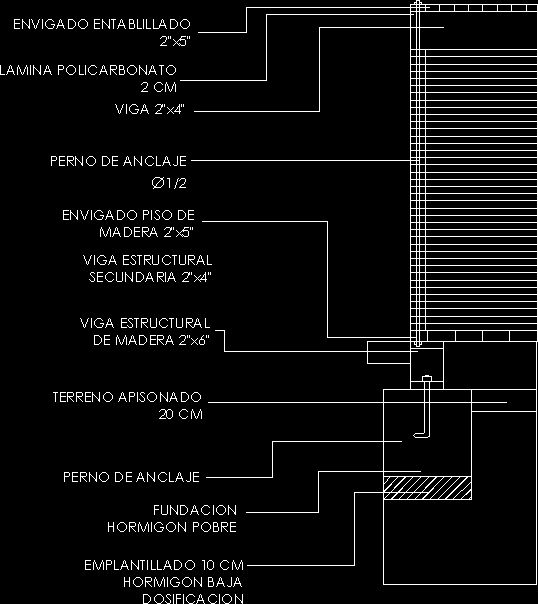ADVERTISEMENT

ADVERTISEMENT
Detail Foundation Wooden Beam DWG Detail for AutoCAD
Detail foundation of wooden beam
Drawing labels, details, and other text information extracted from the CAD file (Translated from Spanish):
plaster cm concrete low dosage, poor concrete foundation, ground tamped cm, structural wooden beam, secondary structural beam, anchor bolt, wooden floor, anchor bolt, polycarbonate sheet cm, beam, bundled splinted
Raw text data extracted from CAD file:
| Language | Spanish |
| Drawing Type | Detail |
| Category | Construction Details & Systems |
| Additional Screenshots |
 |
| File Type | dwg |
| Materials | Concrete, Wood |
| Measurement Units | |
| Footprint Area | |
| Building Features | |
| Tags | autocad, beam, DETAIL, détails de construction en bois, DWG, FOUNDATION, holz tür, holzbau details, Wood, wood construction details, wooden, wooden door, wooden house |
ADVERTISEMENT
