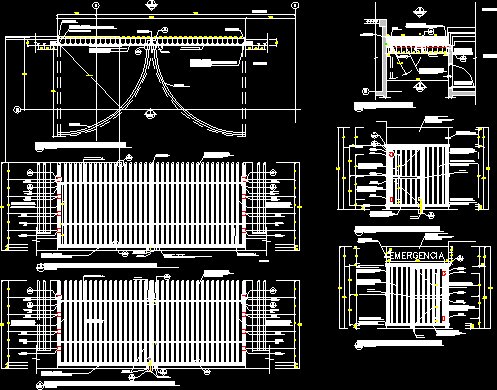
Detail Of Metal Gates DWG Detail for AutoCAD
This document shows the pattern of bars and details. They are metal grids of tubular steel, are gates of revenue for the hospital that is being build in Tarapoto – Peru.
Drawing labels, details, and other text information extracted from the CAD file (Translated from Spanish):
global, latch, orange-colored acrylic panel similar to the shed, with interior lighting, anchored at the ends of the walls, metal plate, turned hinge, weld run and frosted, iron pipes, painted with torch, gate to the maneuvering yard , fillet type welding, external elevation – entrance to the maneuver yard, exterior, plant, fillet and ground fillet weld, fixation hole, anchorage, covered hole, and welded, shaft, interior, gate gate – plant, gate gate – interior elevation , owner’s limit, interior elevation – entrance to yard of maneuvering yard, leave exit for wall sign lighting, emergency
Raw text data extracted from CAD file:
| Language | Spanish |
| Drawing Type | Detail |
| Category | Doors & Windows |
| Additional Screenshots |
 |
| File Type | dwg |
| Materials | Steel, Other |
| Measurement Units | Metric |
| Footprint Area | |
| Building Features | Deck / Patio |
| Tags | autocad, bars, DETAIL, details, document, DWG, gate, gates, grids, metal, pattern, shows, steel, tubular |
