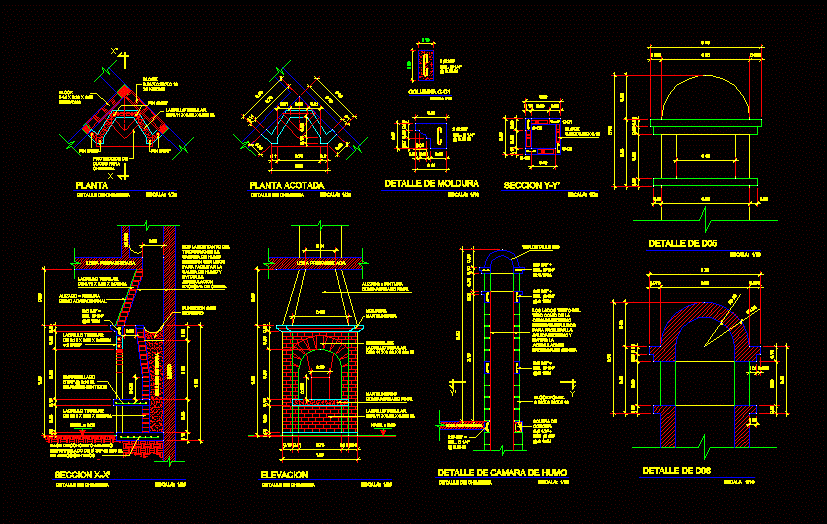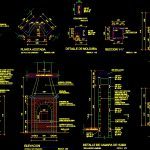
Detail Of Fireplace DWG Section for AutoCAD
Construction details chimney – stove – plants – sections
Drawing labels, details, and other text information extracted from the CAD file (Translated from Spanish):
g. iquique, drawing:, draft:, plane of:, scale:, date:, March, owner, planner, executor, arq. cheers, design:, home, indicated, fireplace detail, floor plan, scale:, fireplace detail, plant, scale:, m., block, pin, block, duct projection for fireplace, fireplace detail, elevation, scale:, level, m., smoothed paint as finished finish, prefabricated slab, tubular brick sardinel of m., hammered frame, hammered as final finish, fireplace detail, section, scale:, base of reinforced concrete grating of m. in both ways, Wall, prefabricated slab, Wall, m. in both ways, esl. m., m., smoothed paint as finished finish, m., landfill, m., casting with mortar, the sides of both the shot and the smoke chamber should be smooth to facilitate the escape of smoke avoid the excessive accumulation of ash, level, detail of, scale:, detail of, scale:, prefabricated slab, esl. m., crown molding est. m., block pomez, esl. m., the sides of both the shot and the smoke chamber should be smooth to facilitate the escape of smoke avoid the excessive accumulation of ash, see detail, fireplace detail, detail of smoke chamber, scale:, block, section, scale:, frame detail, scale:, column, esl., esl.
Raw text data extracted from CAD file:
| Language | Spanish |
| Drawing Type | Section |
| Category | Climate Conditioning |
| Additional Screenshots |
 |
| File Type | dwg |
| Materials | Concrete |
| Measurement Units | |
| Footprint Area | |
| Building Features | Fireplace |
| Tags | autocad, boiler, chaudière, chimney, construction, DETAIL, details, DWG, fireplace, fireplace stoves, fireplaces, kamin ofen, kessel, open fire stove, plants, section, sections, stove |

