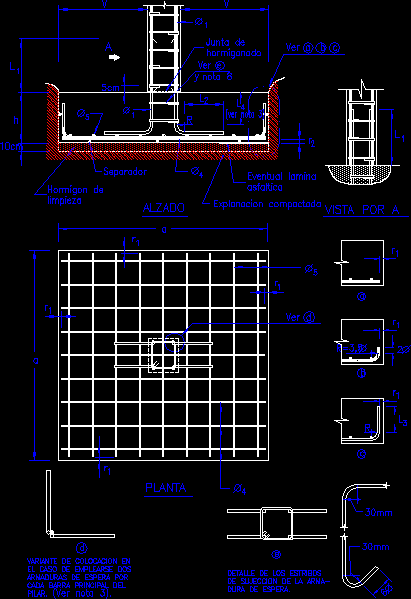ADVERTISEMENT

ADVERTISEMENT
Detail Of Foundation Footings DWG Detail for AutoCAD
Shoes with double steel foundation according to the ACI 318.
Drawing labels, details, and other text information extracted from the CAD file (Translated from Spanish):
note, board of, concreted, see, note, separator, concrete, cleaning, eventual laminate, asphalt, compacted explanacion, see, variant of placement in, the case of employing two, armor waiting for, each main bar of, pillar., Stirrups detail, of fastening the, hard wait., raised, plant, see, view by, note
Raw text data extracted from CAD file:
| Language | Spanish |
| Drawing Type | Detail |
| Category | Construction Details & Systems |
| Additional Screenshots |
 |
| File Type | dwg |
| Materials | Concrete, Steel |
| Measurement Units | |
| Footprint Area | |
| Building Features | |
| Tags | aci, autocad, base, DETAIL, double, DWG, footings, FOUNDATION, foundations, fundament, shoes, steel |
ADVERTISEMENT
