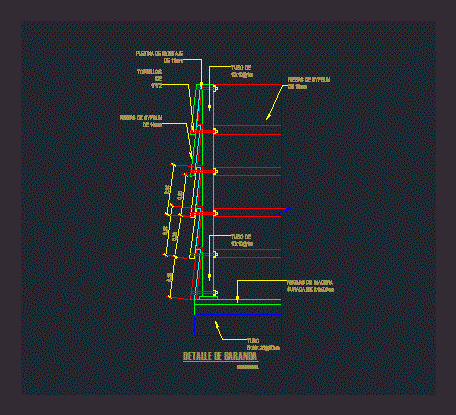ADVERTISEMENT

ADVERTISEMENT
Detail Of Railing Metalica DWG Detail for AutoCAD
Structure that supports a railing or low wall ziding home for balconies
Drawing labels, details, and other text information extracted from the CAD file (Translated from Spanish):
mesh, welded steel, lamina hg., slab, In place, slab, In place, diaphragm on rod if the light exceeds, mesh, welded steel, scale, sheet h.g., mezzanine, angular, of stairs, anchor detail, step detail, anchor bolts type hva with similar thread both, var., var. cm, hooks, hoops, of stairs, non-scale filter, entrance of water of the septic system, departure, soil level, geotextile, earth layer, macrophytes plants, gravure layer, perforated tube, gypsum pieces of, tube of, gypsum pieces of, screws, tube of, cured wood rules of, tube, mounting plate, of handrail
Raw text data extracted from CAD file:
| Language | Spanish |
| Drawing Type | Detail |
| Category | Construction Details & Systems |
| Additional Screenshots |
 |
| File Type | dwg |
| Materials | Steel, Wood |
| Measurement Units | |
| Footprint Area | |
| Building Features | |
| Tags | autocad, balconies, DETAIL, DWG, home, metalica, railing, stahlrahmen, stahlträger, steel, steel beam, steel frame, structure, structure en acier, supports, wall |
ADVERTISEMENT
