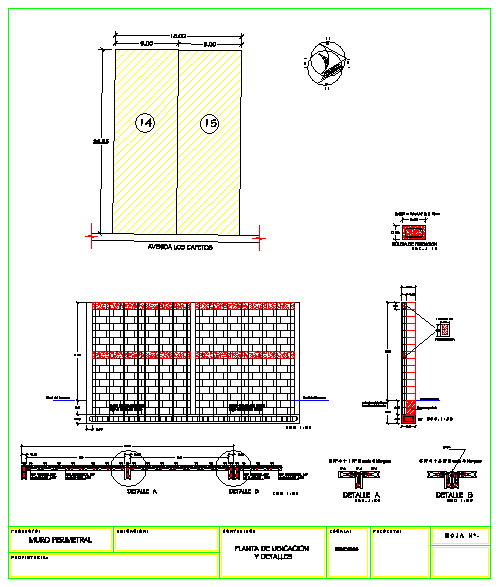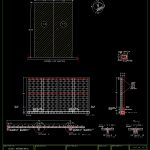ADVERTISEMENT

ADVERTISEMENT
Detail Perimeter Wall DWG Detail for AutoCAD
Detail perimeter wall – Views with details in vertical and horizontal reinforcements
Drawing labels, details, and other text information extracted from the CAD file (Translated from Spanish):
detail, ref. vertical max., ref. horizontal max., ref. vertical max., ref. horizontal max., every blocks, detail, meeting, detail, every blocks, base foundation, ground level, compacted ditch, all cells filled below ground level, solera block, rod, all cells filled below ground level, ground level, avenue the coffee trees, perimeter wall, plant location details, indicated
Raw text data extracted from CAD file:
| Language | Spanish |
| Drawing Type | Detail |
| Category | Construction Details & Systems |
| Additional Screenshots |
 |
| File Type | dwg |
| Materials | |
| Measurement Units | |
| Footprint Area | |
| Building Features | |
| Tags | autocad, betonsteine, concrete block, DETAIL, details, DWG, horizontal, perimeter, reinforcements, vertical, views, wall, walls |
ADVERTISEMENT
