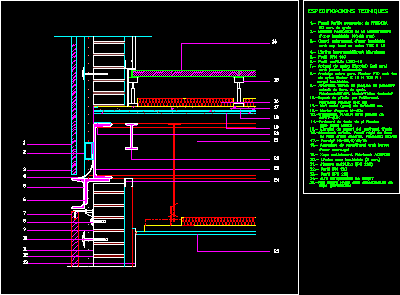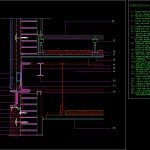
Detail Prodema Facade DWG Detail for AutoCAD
Detail contact between facade (prodem panels ) and badges of stone
Drawing labels, details, and other text information extracted from the CAD file (Translated from Catalan):
of nylon fischer, knauf ceiling with substructure of, of high density rock. manufacturer: isover, acoustic rigid wool panel, of fland pine wood, pladur with panels of, manufacturer: fischer dhk, of plastic for insulation., grip mortar, dark brick of cm., manufacturer: isover., extrud of thickness., Thermal insulation of polystyrene plates, concrete, armor of cast with bars, working sheet manufacturer: acieroid, metal beam, support element of the technical floor, stainless steel sheet, compressible neoprene joint, galvanized sheet, with open board, stainless steel screw, upn profile, ipn profile, of corrugated steel, with horizontal joints, anchor over then. Fischer with Tac, plastered with stone, metal profile, bituminous waterproofing sheet, horizontal mounting of the substructure, of stainless steel, fenaplanic phenolic panel of prodema, self-tapping screw of stainless steel, with no lacquer in color. tws, Technical specifications, upn profile, mm. thick
Raw text data extracted from CAD file:
| Language | N/A |
| Drawing Type | Detail |
| Category | Construction Details & Systems |
| Additional Screenshots |
 |
| File Type | dwg |
| Materials | Concrete, Plastic, Steel, Wood |
| Measurement Units | |
| Footprint Area | |
| Building Features | |
| Tags | autocad, badges, construction details section, contact, cut construction details, DETAIL, DWG, facade, panels, stone |
