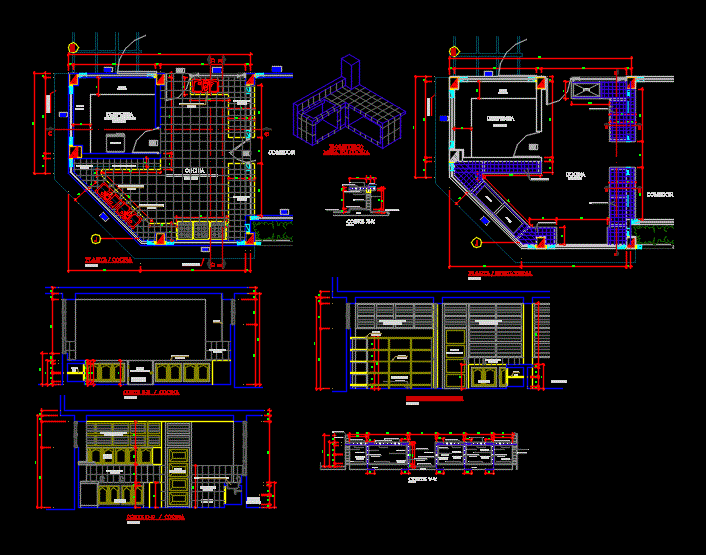ADVERTISEMENT

ADVERTISEMENT
Detail Of A School Kitchen DWG Detail for AutoCAD
Kitchen Detail national college Abilia Ocampo Ponce
Drawing labels, details, and other text information extracted from the CAD file (Translated from Galician):
American standard, porcelain – white, cantilever project, pantry, kitchen, polished cement floor, dining room, wooden scaffolding, entry hall, project. Wooden stand, window with wooden frame and smooth iron bars, paneled wooden door, stainless steel washbasin two pans, refrigerator, wooden stand, plywood door, laundry room, beam, false ceiling, ceramic finished floor, brick concrete, ceramic finished table, cut xx, cut yy, ceramic finish, cn abilia ocampo de ponce chirinos, rioja, drawing:, design:, project:, province:, district:, san martin, date:, scale:, indicated, region:, lamina :, review:, architecture, specialty: detail of kitchen, flat:
Raw text data extracted from CAD file:
| Language | Other |
| Drawing Type | Detail |
| Category | House |
| Additional Screenshots |
 |
| File Type | dwg |
| Materials | Concrete, Steel, Wood, Other |
| Measurement Units | Metric |
| Footprint Area | |
| Building Features | |
| Tags | aire de restauration, autocad, College, DETAIL, details, dining hall, Dining room, DWG, esszimmer, food court, kitchen, lounge, national, praça de alimentação, Restaurant, restaurante, sala de jantar, salle à manger, salon, school, speisesaal |
ADVERTISEMENT
