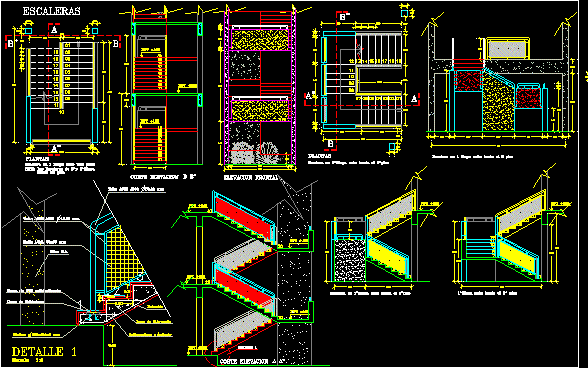ADVERTISEMENT

ADVERTISEMENT
Detail Staircase DWG Section for AutoCAD
Detail stair case with sections
Drawing labels, details, and other text information extracted from the CAD file (Translated from Spanish):
pillar h.a., non-slip pvc rubber, go up a floor, scale, detail, plate mm, mesh acma mm, astm tube mm, staircase on stage goes up three floors, note: the stage ladders, plants, stairs, step ladder goes up to the floor, detail, step ladder goes up to the floor, Npt, step up to the floor, Npt, plants, step ladder goes up to the floor, Npt, lift cut, flagged, plaster, Npt, Lock, astm tube mm, Npt, front elevation, lift cut, Welding line
Raw text data extracted from CAD file:
| Language | Spanish |
| Drawing Type | Section |
| Category | Stairways |
| Additional Screenshots |
 |
| File Type | dwg |
| Materials | |
| Measurement Units | |
| Footprint Area | |
| Building Features | |
| Tags | autocad, case, degrau, DETAIL, DWG, échelle, escada, escalier, étape, ladder, leiter, section, sections, stair, staircase, stairway, step, stufen, treppe, treppen |
ADVERTISEMENT
